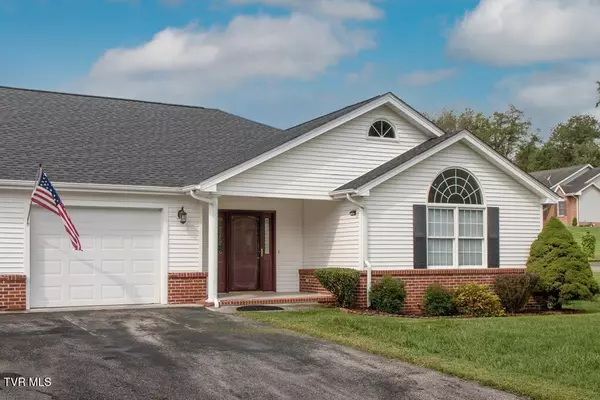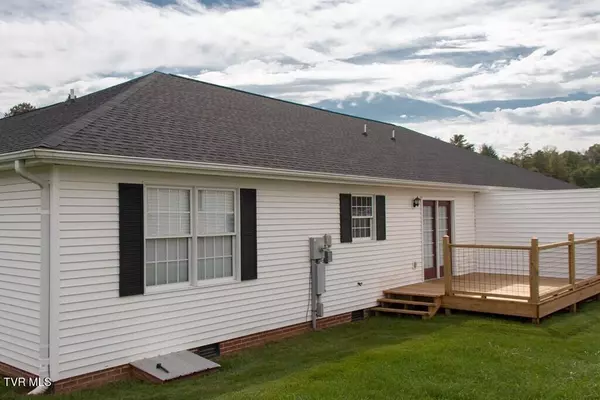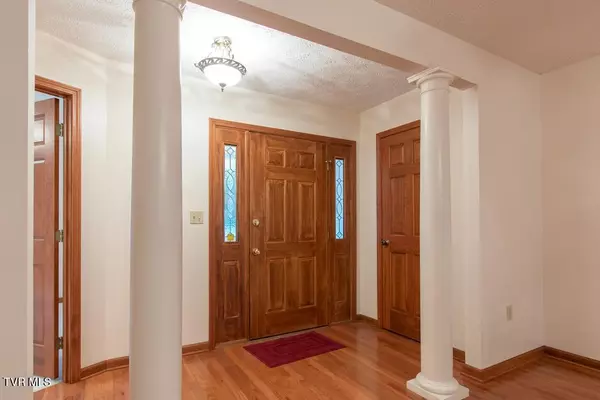
2 Beds
3 Baths
1,608 SqFt
2 Beds
3 Baths
1,608 SqFt
Key Details
Property Type Condo
Sub Type Condominium
Listing Status Active
Purchase Type For Sale
Square Footage 1,608 sqft
Price per Sqft $167
Subdivision Deer Run
MLS Listing ID 9973672
Style Townhouse
Bedrooms 2
Full Baths 2
Half Baths 1
HOA Y/N No
Total Fin. Sqft 1608
Originating Board Tennessee/Virginia Regional MLS
Year Built 1999
Lot Size 9,147 Sqft
Acres 0.21
Lot Dimensions 0.21acre
Property Description
Location
State VA
County Washington
Community Deer Run
Area 0.21
Zoning R3
Direction I 81N to Exit 14. Exit Right. Left on Essex Drive. Left on Vance's Mill. Left on Stone Mill. Left on Deer Run Drive. Left on Meadowbrook Drive. First home on the left.
Rooms
Basement Crawl Space
Primary Bedroom Level First
Interior
Interior Features Open Floorplan
Heating Electric, Heat Pump, Electric
Cooling Ceiling Fan(s), Heat Pump
Flooring Hardwood
Window Features Insulated Windows,Window Treatment-Some
Appliance Dishwasher, Dryer, Range, Refrigerator, Washer
Heat Source Electric, Heat Pump
Laundry Electric Dryer Hookup, Washer Hookup
Exterior
Parking Features Driveway, Asphalt, Garage Door Opener
Garage Spaces 1.0
Utilities Available Electricity Connected, Sewer Connected, Water Connected
Roof Type Shingle
Topography Level
Porch Deck, Screened
Total Parking Spaces 1
Building
Entry Level One
Foundation Block
Sewer Public Sewer
Water Public
Architectural Style Townhouse
Structure Type Brick,Vinyl Siding
New Construction No
Schools
Elementary Schools Abingdon
Middle Schools E. B. Stanley
High Schools Abingdon
Others
Senior Community No
Tax ID 104f 1 29 035992
Acceptable Financing Cash, Conventional, FHA, VA Loan
Listing Terms Cash, Conventional, FHA, VA Loan

"My job is to find and attract mastery-based agents to the office, protect the culture, and make sure everyone is happy! "






