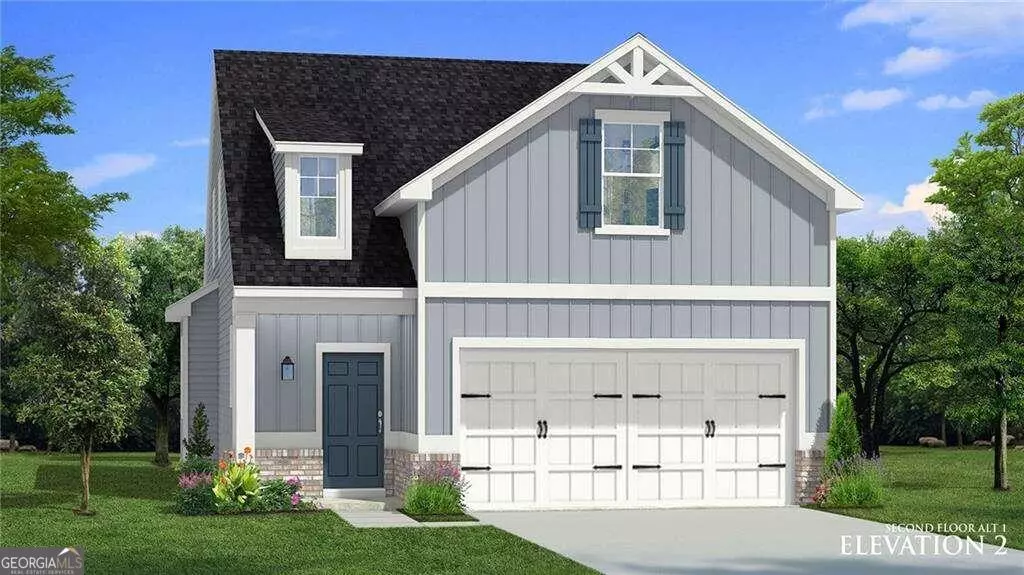
4 Beds
3.5 Baths
1,665 SqFt
4 Beds
3.5 Baths
1,665 SqFt
Key Details
Property Type Single Family Home
Sub Type Single Family Residence
Listing Status Active
Purchase Type For Sale
Square Footage 1,665 sqft
Price per Sqft $218
Subdivision Enclave At Evergreen
MLS Listing ID 10416460
Style A-frame
Bedrooms 4
Full Baths 3
Half Baths 1
Construction Status New Construction
HOA Fees $700
HOA Y/N Yes
Year Built 2024
Tax Year 2023
Property Description
Location
State GA
County Fulton
Rooms
Basement None
Main Level Bedrooms 2
Interior
Interior Features High Ceilings, Master On Main Level, Pulldown Attic Stairs, Split Bedroom Plan, Tray Ceiling(s)
Heating Central
Cooling Central Air
Flooring Carpet, Vinyl
Fireplaces Number 1
Fireplaces Type Family Room
Exterior
Parking Features Garage
Garage Spaces 2.0
Fence Back Yard
Community Features Gated
Utilities Available Cable Available, Electricity Available, Phone Available, Sewer Available, Water Available
View City
Roof Type Composition
Building
Story Two
Foundation Slab
Sewer Public Sewer
Level or Stories Two
Construction Status New Construction
Schools
Elementary Schools Campbell
Middle Schools Renaissance
High Schools Langston Hughes


"My job is to find and attract mastery-based agents to the office, protect the culture, and make sure everyone is happy! "






