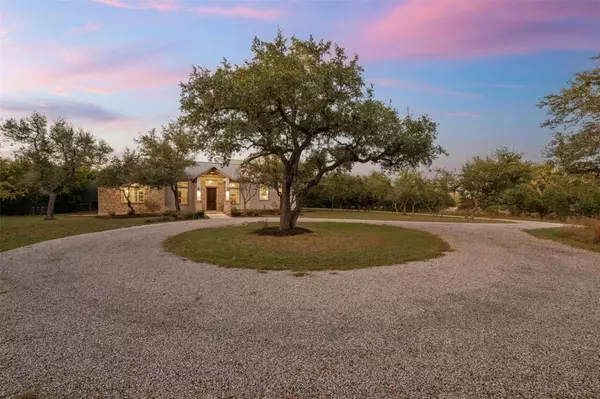4 Beds
3 Baths
3,221 SqFt
4 Beds
3 Baths
3,221 SqFt
Key Details
Property Type Single Family Home
Sub Type Single Family Residence
Listing Status Active
Purchase Type For Sale
Square Footage 3,221 sqft
Price per Sqft $527
Subdivision Onion Creek Ranch Sub
MLS Listing ID 4349627
Bedrooms 4
Full Baths 3
Originating Board actris
Year Built 2014
Annual Tax Amount $25,863
Tax Year 2024
Lot Size 5.011 Acres
Property Description
Location
State TX
County Hays
Rooms
Main Level Bedrooms 2
Interior
Interior Features Bookcases, Breakfast Bar, Built-in Features, Ceiling Fan(s), Beamed Ceilings, High Ceilings, Vaulted Ceiling(s), Quartz Counters, Double Vanity, Electric Dryer Hookup, Entrance Foyer, Interior Steps, Kitchen Island, Open Floorplan, Pantry, Primary Bedroom on Main, Recessed Lighting, Soaking Tub, Walk-In Closet(s)
Heating Central
Cooling Ceiling Fan(s), Central Air
Flooring Carpet, Concrete, Wood
Fireplaces Number 1
Fireplaces Type Gas Log, Living Room, Stone, Wood Burning
Fireplace Y
Appliance Dishwasher, Disposal, Gas Range, Microwave, Stainless Steel Appliance(s), Water Heater, Tankless Water Heater
Exterior
Exterior Feature Exterior Steps, Private Yard
Garage Spaces 2.0
Fence Fenced, Livestock, Partial
Pool None
Community Features None
Utilities Available Electricity Available, Propane
Waterfront Description None
View Hill Country, Trees/Woods
Roof Type Metal
Accessibility None
Porch Covered, Front Porch, Patio
Total Parking Spaces 2
Private Pool No
Building
Lot Description Back Yard, Front Yard, Level, Private, Sprinkler - Automatic, Trees-Heavy, Trees-Large (Over 40 Ft), Many Trees
Faces South
Foundation Slab
Sewer Septic Tank
Water Private
Level or Stories Two
Structure Type HardiPlank Type,Masonry – All Sides
New Construction No
Schools
Elementary Schools Cypress Springs
Middle Schools Sycamore Springs
High Schools Dripping Springs
School District Dripping Springs Isd
Others
Restrictions Deed Restrictions
Ownership Fee-Simple
Acceptable Financing Cash, Conventional
Tax Rate 1.56407
Listing Terms Cash, Conventional
Special Listing Condition Standard
"My job is to find and attract mastery-based agents to the office, protect the culture, and make sure everyone is happy! "






