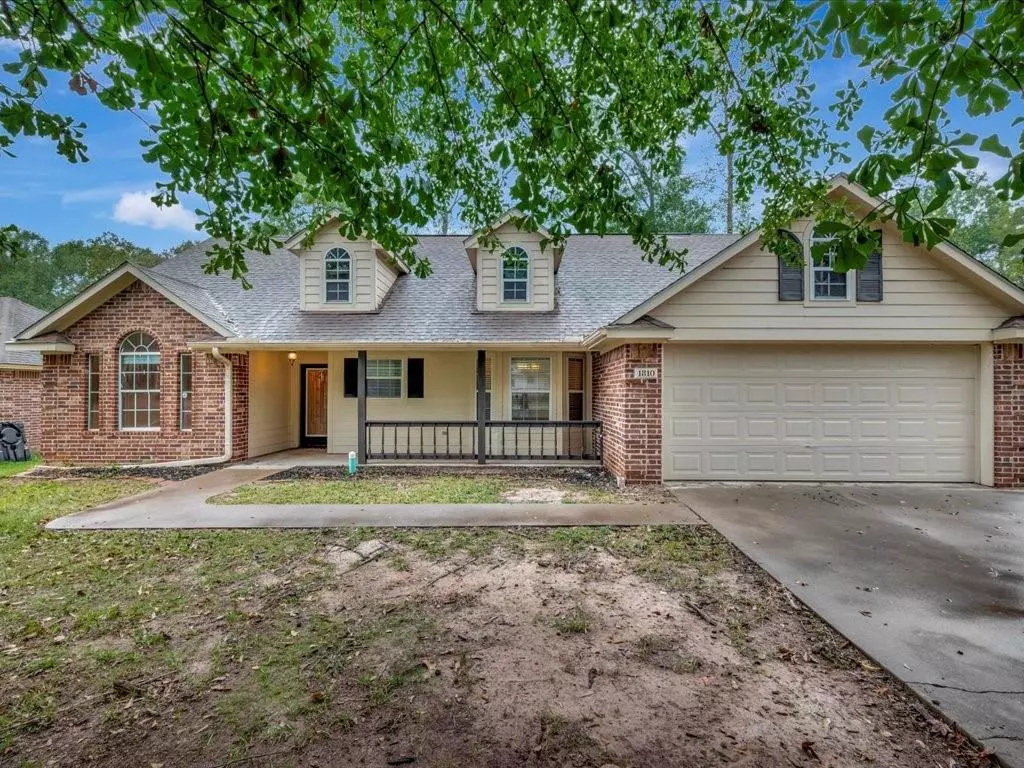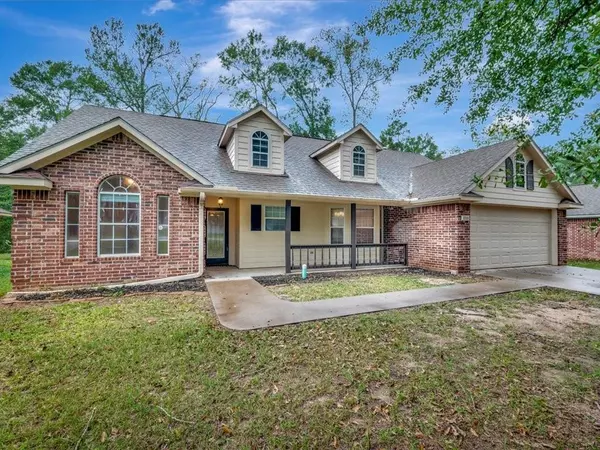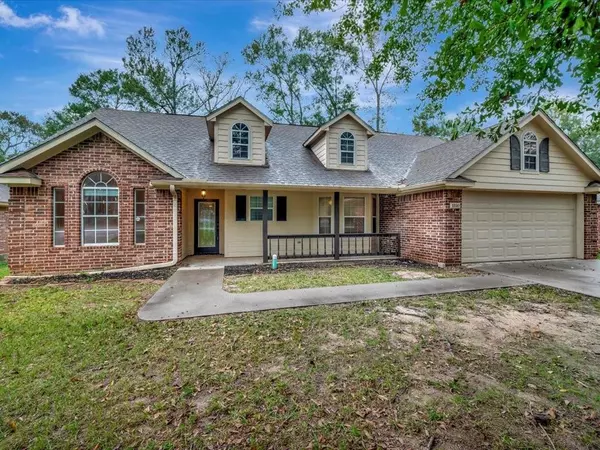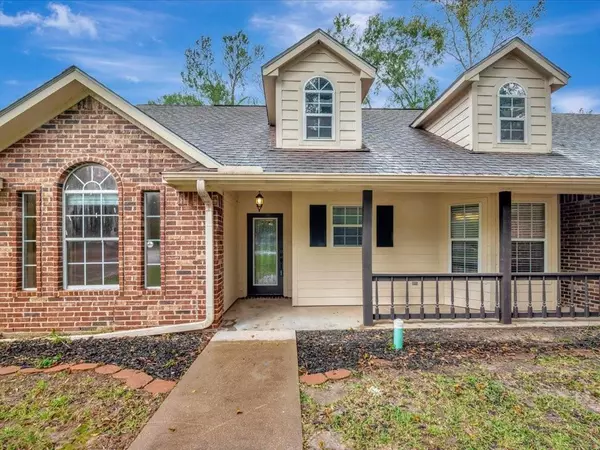
3 Beds
2 Baths
1,603 SqFt
3 Beds
2 Baths
1,603 SqFt
Key Details
Property Type Single Family Home
Listing Status Pending
Purchase Type For Sale
Square Footage 1,603 sqft
Price per Sqft $155
MLS Listing ID 48574700
Style Traditional
Bedrooms 3
Full Baths 2
Year Built 2008
Annual Tax Amount $4,150
Tax Year 2023
Lot Size 0.489 Acres
Acres 0.489
Property Description
Location
State TX
County Angelina
Area Angelina County
Rooms
Bedroom Description Split Plan,Walk-In Closet
Other Rooms Breakfast Room, Family Room, Utility Room in House
Master Bathroom Primary Bath: Double Sinks
Kitchen Breakfast Bar
Interior
Heating Central Electric
Cooling Central Electric
Flooring Carpet, Tile, Wood
Fireplaces Number 1
Fireplaces Type Wood Burning Fireplace
Exterior
Exterior Feature Back Yard, Covered Patio/Deck, Porch
Parking Features Attached Garage
Garage Spaces 2.0
Roof Type Composition
Street Surface Concrete
Private Pool No
Building
Lot Description Subdivision Lot
Dwelling Type Free Standing
Story 1
Foundation Slab
Lot Size Range 1/4 Up to 1/2 Acre
Sewer Public Sewer
Water Public Water
Structure Type Brick
New Construction No
Schools
Elementary Schools Slack Elementary
Middle Schools Lufkin Middle School
High Schools Lufkin High School
School District 186 - Lufkin
Others
Senior Community No
Restrictions Unknown
Tax ID 98426
Energy Description Ceiling Fans
Tax Rate 1.9872
Disclosures Sellers Disclosure
Special Listing Condition Sellers Disclosure


"My job is to find and attract mastery-based agents to the office, protect the culture, and make sure everyone is happy! "






