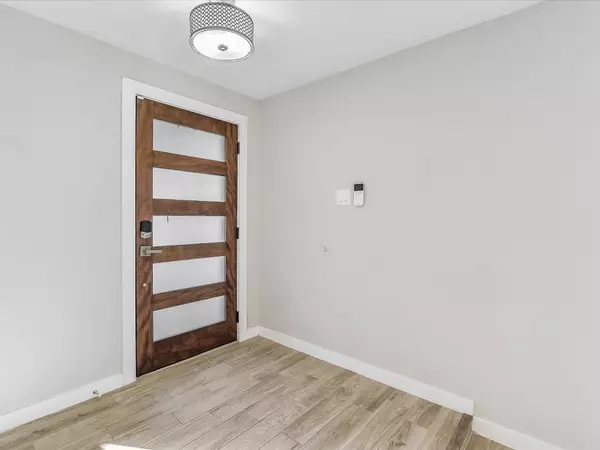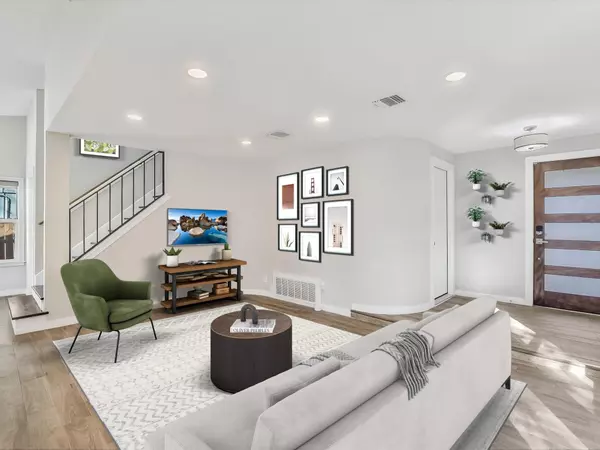
3 Beds
3 Baths
1,401 SqFt
3 Beds
3 Baths
1,401 SqFt
OPEN HOUSE
Sat Nov 23, 11:00am - 1:00pm
Key Details
Property Type Single Family Home
Sub Type Single Family Residence
Listing Status Active
Purchase Type For Sale
Square Footage 1,401 sqft
Price per Sqft $353
Subdivision Texas Oaks 05
MLS Listing ID 5045873
Style 1st Floor Entry
Bedrooms 3
Full Baths 2
Half Baths 1
Originating Board actris
Year Built 1987
Tax Year 2024
Lot Size 5,662 Sqft
Property Description
Location
State TX
County Travis
Interior
Interior Features Ceiling Fan(s), Granite Counters, Open Floorplan, Pantry, Recessed Lighting, Smart Thermostat, See Remarks
Heating Central
Cooling Central Air
Flooring Tile
Fireplaces Number 1
Fireplaces Type Dining Room
Fireplace Y
Appliance Dishwasher, Disposal, Microwave, Free-Standing Range, RNGHD, Refrigerator, Stainless Steel Appliance(s)
Exterior
Exterior Feature Exterior Steps, Private Yard
Garage Spaces 2.0
Fence Fenced, Wood
Pool None
Community Features Curbs
Utilities Available Underground Utilities
Waterfront No
Waterfront Description None
View None
Roof Type Composition,Shingle
Accessibility None
Porch Patio
Total Parking Spaces 4
Private Pool No
Building
Lot Description Level, Sprinkler - Automatic, Sprinkler - In Rear, Sprinkler - In Front, Trees-Large (Over 40 Ft)
Faces Northwest
Foundation Slab
Sewer Public Sewer
Water Public
Level or Stories Two
Structure Type HardiPlank Type
New Construction No
Schools
Elementary Schools Casey
Middle Schools Paredes
High Schools Akins
School District Austin Isd
Others
Restrictions None
Ownership Fee-Simple
Acceptable Financing Cash, Conventional, FHA, Texas Vet, VA Loan
Tax Rate 1.8092
Listing Terms Cash, Conventional, FHA, Texas Vet, VA Loan
Special Listing Condition Standard

"My job is to find and attract mastery-based agents to the office, protect the culture, and make sure everyone is happy! "






