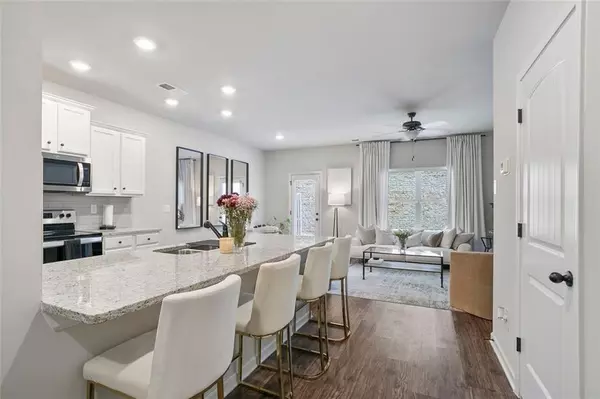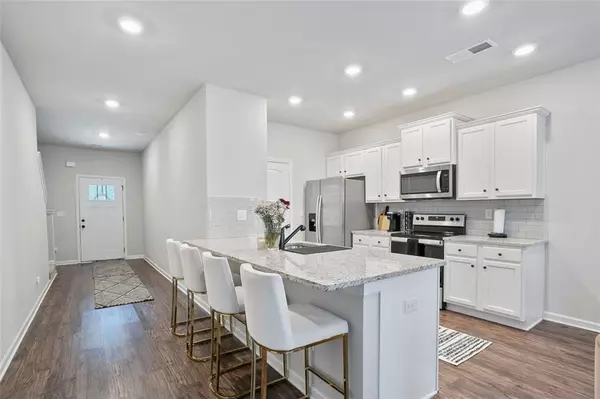
3 Beds
2.5 Baths
1,566 SqFt
3 Beds
2.5 Baths
1,566 SqFt
Key Details
Property Type Townhouse
Sub Type Townhouse
Listing Status Pending
Purchase Type For Rent
Square Footage 1,566 sqft
Subdivision Preserve At Mt. Brook
MLS Listing ID 7488458
Style Traditional
Bedrooms 3
Full Baths 2
Half Baths 1
HOA Y/N No
Originating Board First Multiple Listing Service
Year Built 2021
Available Date 2024-11-20
Property Description
A 3 BEDROOM 2.5 BATH, METICULOUSLY MAINTAINED TOWN HOME. HIGHLY SOUGHT AFTER OPEN FLOOR PLAIN ON THE MAIN LEVEL. KITCHEN OFFERS UPGRADES SUCH AS GRANITE COUNTER TOPS, STAINLESS STEEL APPLIANCE, AND A VIEW OF THE LIVING ROOM/DINING ROOM AREA. HARDWOOD FLOORS THROUGHOUT THE FIRST LEVEL. SECOND FLOOR OFFERS 3 SPACIOUS ROOMS. OWNERS SUITE IS PERFECT SIZE!
WASHER AND DRYER ARE INCLUDED WITH THIS UNIT.
PRIVATE BACK YARD, PERFECT FOR OUTDOOR ENJOYMENT! HOME IS NEAR A CUL-DE-SAC THAT ADD ADDITIONAL PARKING.
1 CAR GARAGE/ REMOTE CONTROLLED.
AFTER TOURING APPLICATION IS SIMPLE! TENANT SCREENING APPLICATION. NO PRIOR EVICTIONS WITHIN 5 YEARS. NO MINIMUM CREDIT SCORE, FULL PROFILE WILL BE REVIEWED FOR APPROVAL. APPROVED GOVT. VOUCHERS ARE ACCEPTED.
Location
State GA
County Henry
Lake Name None
Rooms
Bedroom Description None
Other Rooms None
Basement None
Dining Room Open Concept
Interior
Interior Features Double Vanity, Walk-In Closet(s)
Heating Central, Electric
Cooling Central Air, Ceiling Fan(s)
Flooring Carpet, Vinyl
Fireplaces Type None
Window Features Insulated Windows
Appliance Dishwasher, Electric Range, Electric Oven, Refrigerator, Microwave
Laundry Upper Level
Exterior
Exterior Feature Private Entrance
Parking Features Garage Door Opener, Garage, Garage Faces Front, Covered
Garage Spaces 1.0
Fence Privacy
Pool None
Community Features Homeowners Assoc, Sidewalks, Street Lights
Utilities Available Sewer Available, Water Available, Electricity Available, Phone Available
Waterfront Description None
View City
Roof Type Composition,Shingle
Street Surface Paved
Accessibility None
Handicap Access None
Porch Patio
Total Parking Spaces 2
Private Pool false
Building
Lot Description Level, Back Yard, Cul-De-Sac, Private, Front Yard
Story Two
Architectural Style Traditional
Level or Stories Two
Structure Type Cedar
New Construction No
Schools
Elementary Schools East Lake - Henry
Middle Schools Union Grove
High Schools Union Grove
Others
Senior Community no
Tax ID 105H02003000


"My job is to find and attract mastery-based agents to the office, protect the culture, and make sure everyone is happy! "






