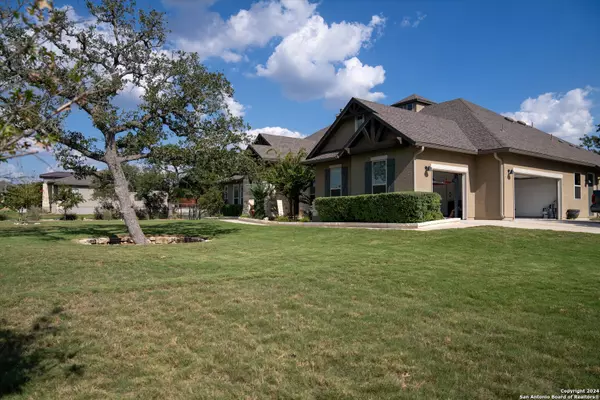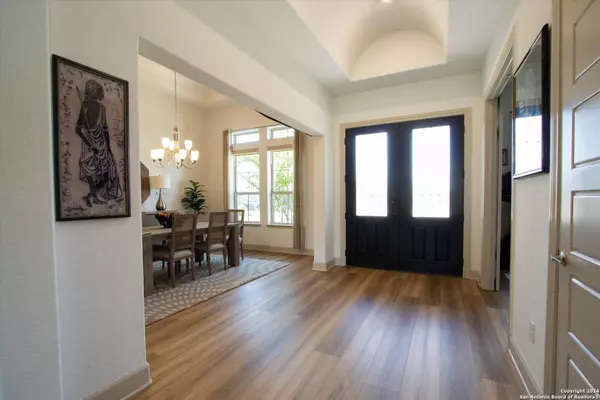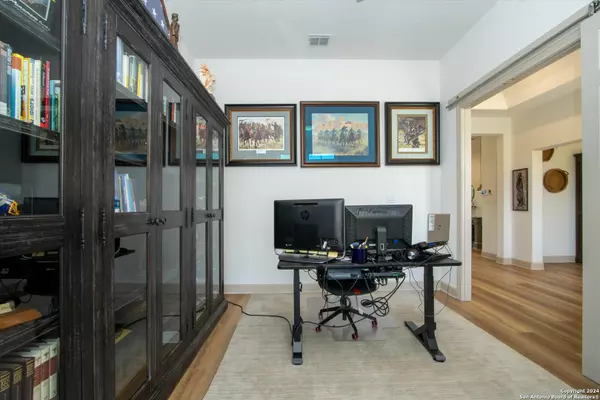
4 Beds
4 Baths
3,800 SqFt
4 Beds
4 Baths
3,800 SqFt
Key Details
Property Type Single Family Home
Sub Type Single Residential
Listing Status Active
Purchase Type For Sale
Square Footage 3,800 sqft
Price per Sqft $320
Subdivision Bent Tree
MLS Listing ID 1824268
Style One Story
Bedrooms 4
Full Baths 3
Half Baths 1
Construction Status Pre-Owned
HOA Fees $243/qua
Year Built 2020
Annual Tax Amount $13,530
Tax Year 2024
Lot Size 1.160 Acres
Property Description
Location
State TX
County Kendall
Area 2507
Rooms
Master Bathroom Main Level 17X13 Tub/Shower Separate
Master Bedroom Main Level 18X16 DownStairs
Bedroom 2 Main Level 14X12
Bedroom 3 Main Level 14X12
Bedroom 4 Main Level 14X12
Dining Room Main Level 11X22
Kitchen Main Level 12X22
Family Room Main Level 15X16
Study/Office Room Main Level 13X12
Interior
Heating Central, Heat Pump
Cooling One Central
Flooring Carpeting, Ceramic Tile, Wood
Inclusions Ceiling Fans, Washer Connection, Dryer Connection, Cook Top, Built-In Oven, Self-Cleaning Oven, Microwave Oven, Stove/Range, Gas Cooking, Refrigerator, Disposal, Dishwasher, Ice Maker Connection, Vent Fan, Smoke Alarm, Security System (Owned), Electric Water Heater, Garage Door Opener, Solid Counter Tops
Heat Source Natural Gas
Exterior
Parking Features Three Car Garage
Pool Hot Tub
Amenities Available Controlled Access
Roof Type Composition
Private Pool N
Building
Foundation Slab
Sewer City
Water City
Construction Status Pre-Owned
Schools
Elementary Schools Call District
Middle Schools Call District
High Schools Call District
School District Boerne
Others
Acceptable Financing Conventional, FHA, VA, TX Vet, Cash
Listing Terms Conventional, FHA, VA, TX Vet, Cash

"My job is to find and attract mastery-based agents to the office, protect the culture, and make sure everyone is happy! "






