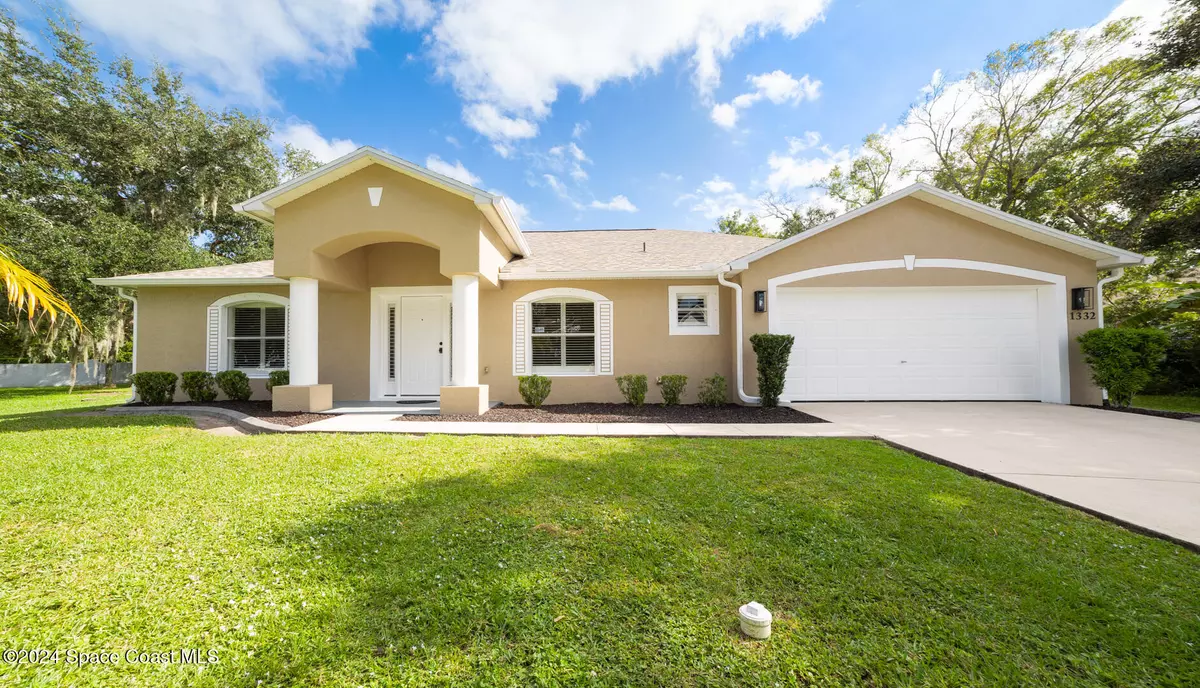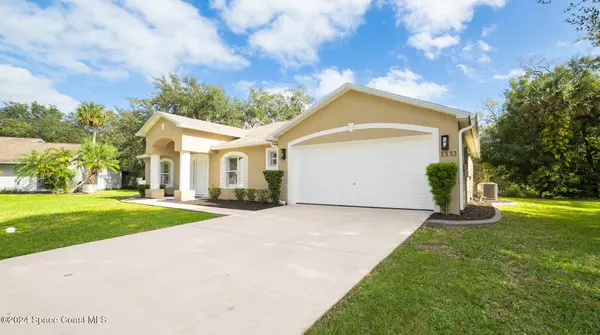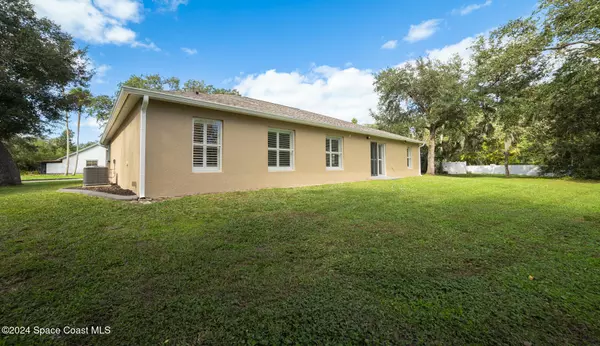3 Beds
2 Baths
2,020 SqFt
3 Beds
2 Baths
2,020 SqFt
Key Details
Property Type Single Family Home
Sub Type Single Family Residence
Listing Status Active
Purchase Type For Sale
Square Footage 2,020 sqft
Price per Sqft $183
Subdivision Titus Woods
MLS Listing ID 1030004
Style Ranch
Bedrooms 3
Full Baths 2
HOA Fees $180/mo
HOA Y/N Yes
Total Fin. Sqft 2020
Originating Board Space Coast MLS (Space Coast Association of REALTORS®)
Year Built 2005
Tax Year 2024
Lot Size 4,356 Sqft
Acres 0.1
Property Description
This beautifully updated 3-bedroom, 2-bathroom home is the perfect blend of style, comfort, and functionality. Featuring a spacious layout with tile flooring throughout, recessed lighting, and ceiling fans in every room, this home offers a relaxed, modern living experience. Both bathrooms feature sleek quartz countertops. The kitchen boasts newer appliances and quartz countertops, perfect for cooking and entertaining. Brand-new AC unit and water heater, house was freshly painted in neutral tones, making it move-in ready and easy to personalize. Plantation shutters throughout, this home also comes equipped with hurricane shutters and gutters for added protection and convenience. HOA includes community pool and lawn care. Ideally located in a desirable neighborhood, whether you're relaxing inside or entertaining outside, this home is designed for easy living.
Location
State FL
County Brevard
Area 102 - Mims/Tville Sr46 - Garden
Direction Exit 95 onto Garden st., turn left onto N Singleton drive straight then turn left onto Wliderness Ln.
Interior
Interior Features Breakfast Bar, Kitchen Island, Open Floorplan, Pantry, Primary Bathroom -Tub with Separate Shower, Walk-In Closet(s)
Heating Central, Electric
Cooling Central Air
Flooring Tile
Furnishings Unfurnished
Appliance Dishwasher, Electric Oven, Electric Range, Microwave, Plumbed For Ice Maker, Refrigerator
Laundry Electric Dryer Hookup, Washer Hookup
Exterior
Exterior Feature ExteriorFeatures
Parking Features Garage
Garage Spaces 2.0
Utilities Available Cable Available, Electricity Connected
Amenities Available Maintenance Grounds
View Trees/Woods
Roof Type Shingle
Present Use Single Family
Street Surface Asphalt
Garage Yes
Private Pool No
Building
Lot Description Few Trees
Faces Southeast
Story 1
Sewer Public Sewer
Water Public
Architectural Style Ranch
New Construction No
Schools
Elementary Schools Oak Park
High Schools Astronaut
Others
Pets Allowed Yes
HOA Name Tituswoods Association
HOA Fee Include Internet
Senior Community No
Tax ID 21-35-29-56-00002.0-0001.00
Acceptable Financing Cash, Conventional, FHA, VA Loan
Listing Terms Cash, Conventional, FHA, VA Loan
Special Listing Condition Standard

"My job is to find and attract mastery-based agents to the office, protect the culture, and make sure everyone is happy! "






