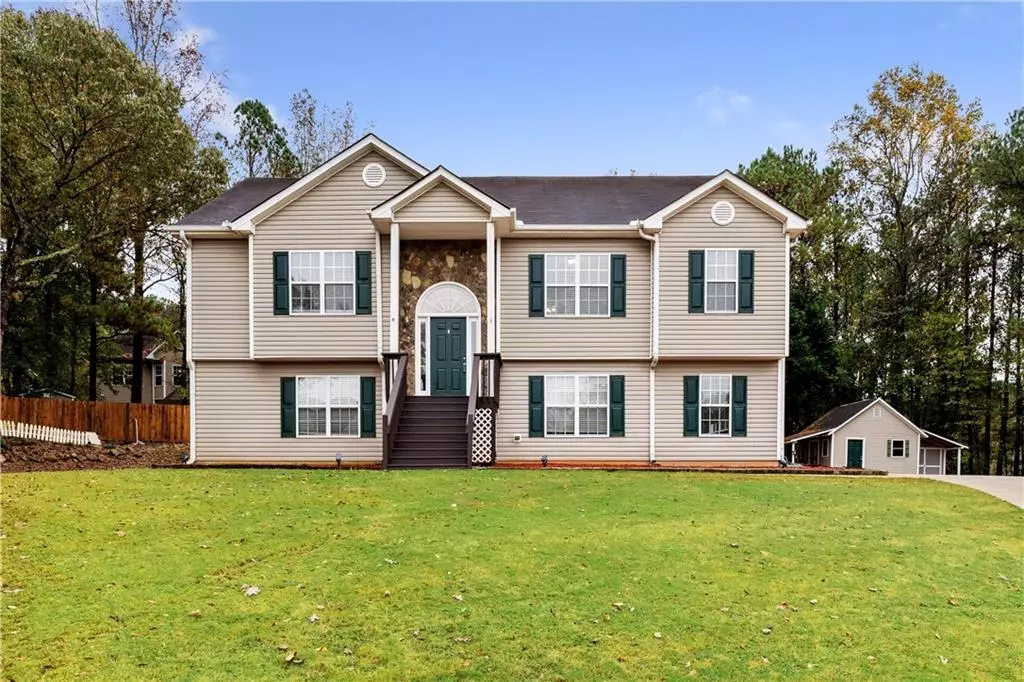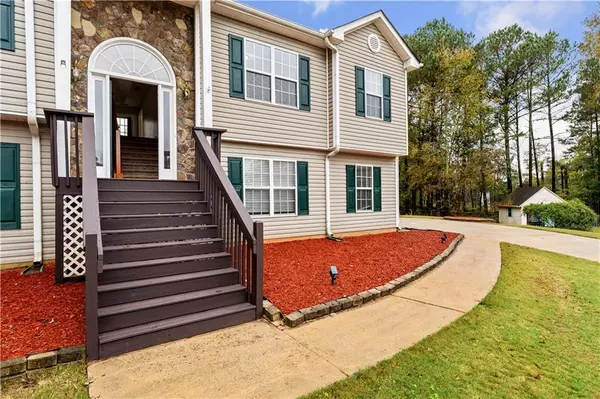
5 Beds
3 Baths
2,218 SqFt
5 Beds
3 Baths
2,218 SqFt
Key Details
Property Type Single Family Home
Sub Type Single Family Residence
Listing Status Active
Purchase Type For Sale
Square Footage 2,218 sqft
Price per Sqft $173
Subdivision Towler Shoals
MLS Listing ID 7487656
Style Traditional,Other
Bedrooms 5
Full Baths 3
Construction Status Resale
HOA Y/N No
Originating Board First Multiple Listing Service
Year Built 1999
Annual Tax Amount $3,869
Tax Year 2023
Lot Size 0.670 Acres
Acres 0.67
Property Description
Location
State GA
County Walton
Lake Name None
Rooms
Bedroom Description In-Law Floorplan,Roommate Floor Plan
Other Rooms Outbuilding, Storage
Basement Daylight, Finished, Finished Bath, Interior Entry, Walk-Out Access
Main Level Bedrooms 3
Dining Room Seats 12+, Separate Dining Room
Interior
Interior Features Entrance Foyer 2 Story, Tray Ceiling(s)
Heating Electric, Forced Air
Cooling Ceiling Fan(s), Central Air
Flooring Carpet, Ceramic Tile, Laminate
Fireplaces Number 1
Fireplaces Type Family Room, Gas Starter
Window Features None
Appliance Dishwasher, Gas Range, Microwave
Laundry In Basement, Laundry Closet
Exterior
Exterior Feature Other
Parking Features Drive Under Main Level, Driveway, Garage
Garage Spaces 2.0
Fence None
Pool None
Community Features None
Utilities Available Cable Available, Electricity Available, Natural Gas Available, Phone Available, Sewer Available, Underground Utilities, Water Available
Waterfront Description None
View Neighborhood, Trees/Woods
Roof Type Composition,Shingle
Street Surface Concrete
Accessibility None
Handicap Access None
Porch Deck, Patio, Terrace
Private Pool false
Building
Lot Description Cul-De-Sac
Story Multi/Split
Foundation Slab
Sewer Public Sewer
Water Public
Architectural Style Traditional, Other
Level or Stories Multi/Split
Structure Type Vinyl Siding
New Construction No
Construction Status Resale
Schools
Elementary Schools Bay Creek
Middle Schools Loganville
High Schools Loganville
Others
Senior Community no
Restrictions false
Tax ID NL12A00000027000
Special Listing Condition None


"My job is to find and attract mastery-based agents to the office, protect the culture, and make sure everyone is happy! "






