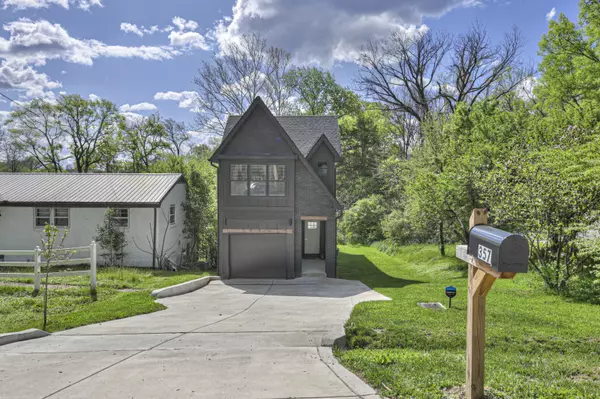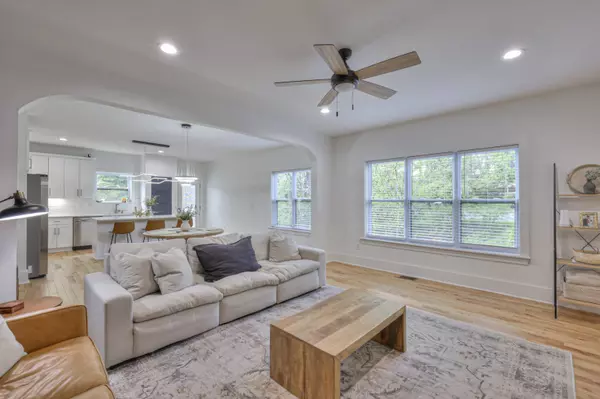
3 Beds
3 Baths
2,140 SqFt
3 Beds
3 Baths
2,140 SqFt
Key Details
Property Type Single Family Home
Sub Type Single Family Residence
Listing Status Active
Purchase Type For Sale
Square Footage 2,140 sqft
Price per Sqft $250
Subdivision The Dades
MLS Listing ID 2760729
Bedrooms 3
Full Baths 2
Half Baths 1
HOA Y/N No
Year Built 2022
Annual Tax Amount $3,655
Lot Size 1,306 Sqft
Acres 0.03
Property Description
Location
State TN
County Davidson County
Interior
Heating Central
Cooling Central Air
Flooring Bamboo/Cork, Carpet, Tile
Fireplace N
Exterior
Garage Spaces 1.0
Utilities Available Water Available
View Y/N false
Private Pool false
Building
Story 2
Sewer Public Sewer
Water Public
Structure Type Brick
New Construction false
Schools
Elementary Schools Haywood Elementary
Middle Schools Croft Design Center
High Schools John Overton Comp High School
Others
Senior Community false


"My job is to find and attract mastery-based agents to the office, protect the culture, and make sure everyone is happy! "






