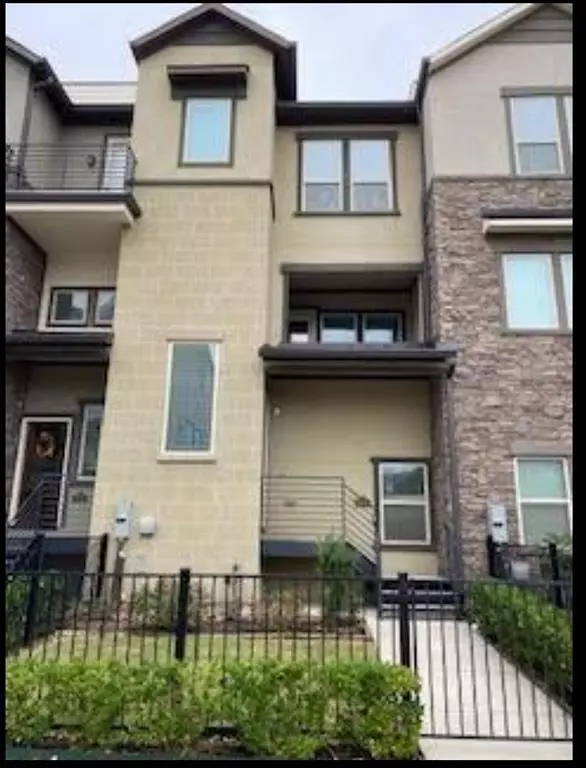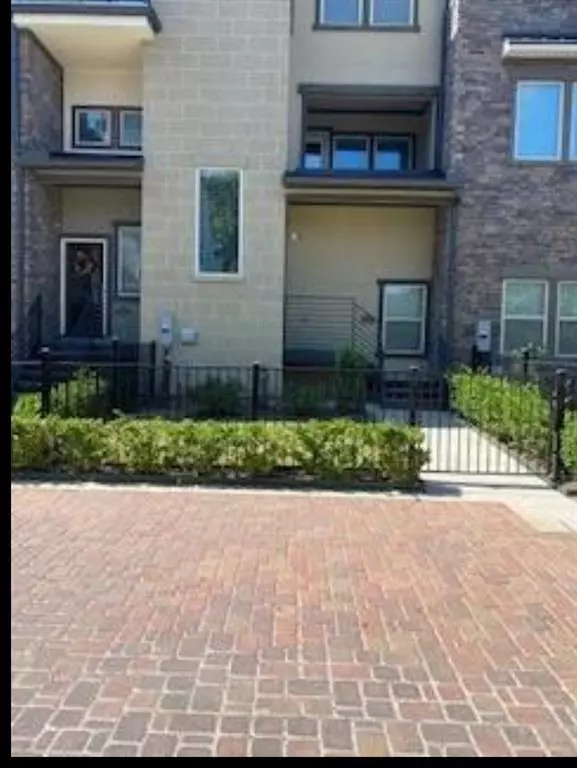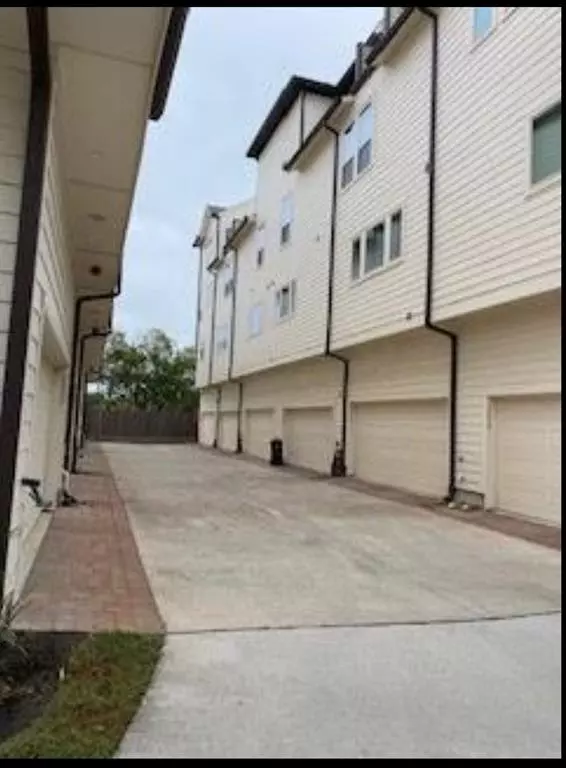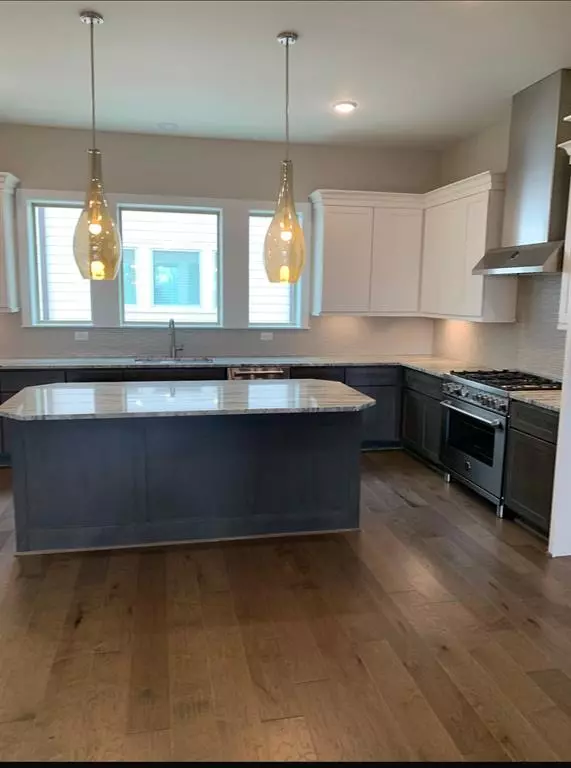3 Beds
3.1 Baths
2,082 SqFt
3 Beds
3.1 Baths
2,082 SqFt
Key Details
Property Type Townhouse
Sub Type Townhouse
Listing Status Active
Purchase Type For Sale
Square Footage 2,082 sqft
Price per Sqft $244
Subdivision Shady Acres Pt Rep 10
MLS Listing ID 83864741
Style Contemporary/Modern,Traditional
Bedrooms 3
Full Baths 3
Half Baths 1
HOA Fees $2,496/ann
Year Built 2018
Lot Size 1,478 Sqft
Property Description
Location
State TX
County Harris
Area Heights/Greater Heights
Rooms
Bedroom Description En-Suite Bath,Primary Bed - 3rd Floor,Split Plan,Walk-In Closet
Other Rooms Living Area - 2nd Floor, Utility Room in House
Master Bathroom Vanity Area
Kitchen Breakfast Bar, Kitchen open to Family Room, Pantry, Second Sink, Walk-in Pantry
Interior
Interior Features Balcony, Central Laundry, Fire/Smoke Alarm, High Ceiling, Prewired for Alarm System, Refrigerator Included, Split Level
Heating Central Electric
Cooling Central Gas
Flooring Carpet, Tile, Wood
Appliance Electric Dryer Connection, Gas Dryer Connections, Refrigerator
Laundry Utility Rm in House
Exterior
Exterior Feature Controlled Access, Fenced, Front Green Space
Parking Features Attached Garage
Garage Spaces 2.0
Roof Type Composition
Street Surface Concrete
Private Pool No
Building
Story 3
Entry Level Levels 1, 2 and 3
Foundation Slab
Sewer Public Sewer
Water Public Water
Structure Type Brick,Stone,Stucco
New Construction No
Schools
Elementary Schools Sinclair Elementary School (Houston)
Middle Schools Hamilton Middle School (Houston)
High Schools Waltrip High School
School District 27 - Houston
Others
HOA Fee Include Grounds,Limited Access Gates,Water and Sewer
Senior Community No
Tax ID 056-163-004-0019
Ownership Full Ownership
Energy Description Attic Fan,Ceiling Fans,Insulation - Blown Fiberglass
Acceptable Financing Cash Sale, Conventional, FHA, Investor, VA
Disclosures Other Disclosures
Green/Energy Cert Environments for Living, Home Energy Rating/HERS
Listing Terms Cash Sale, Conventional, FHA, Investor, VA
Financing Cash Sale,Conventional,FHA,Investor,VA
Special Listing Condition Other Disclosures

"My job is to find and attract mastery-based agents to the office, protect the culture, and make sure everyone is happy! "






