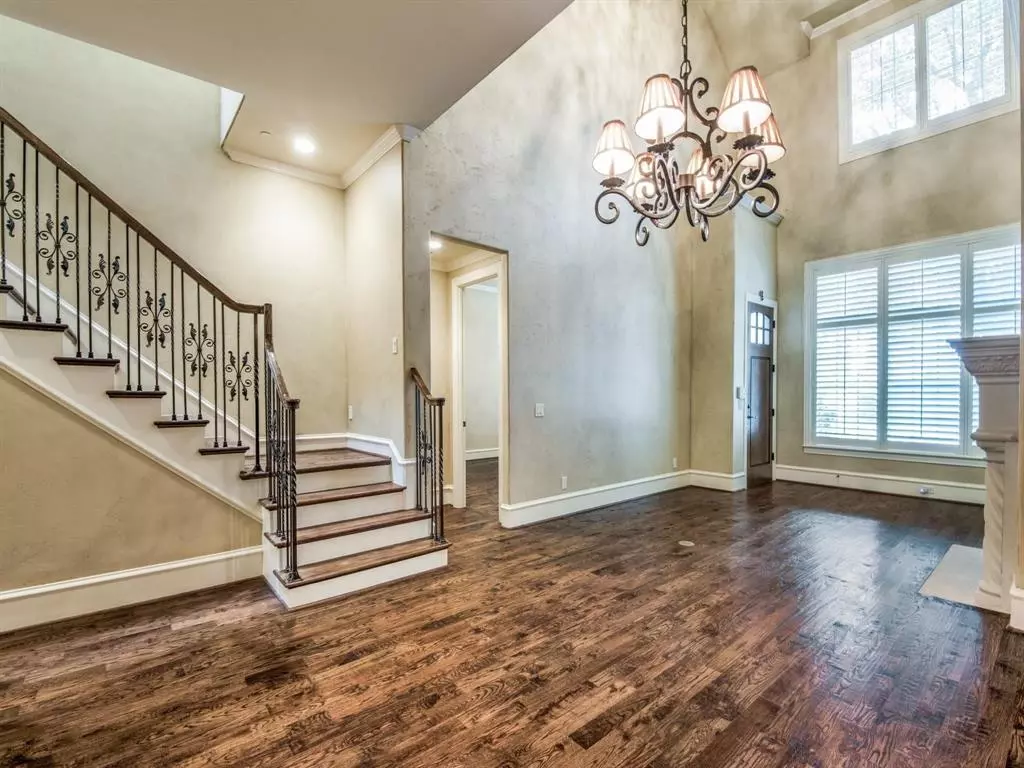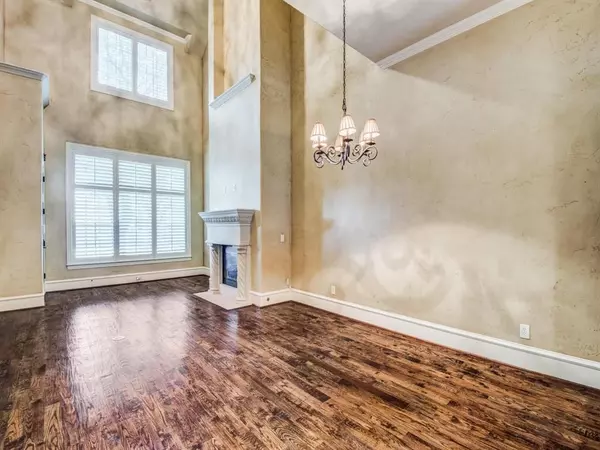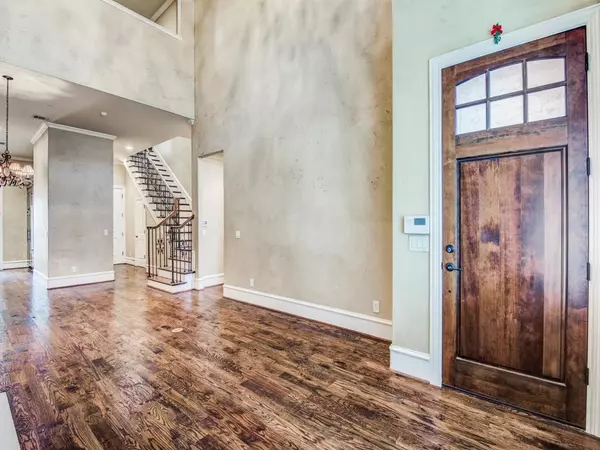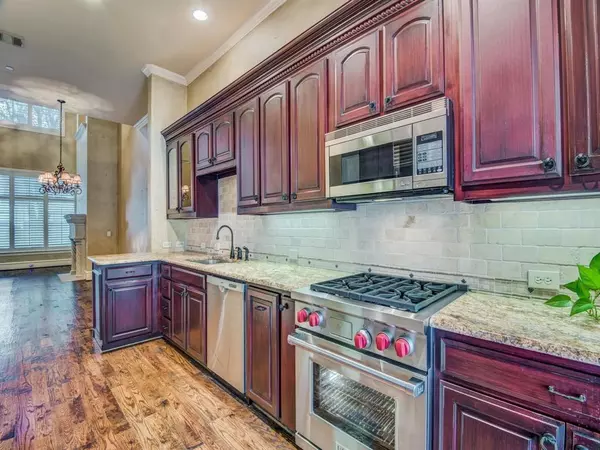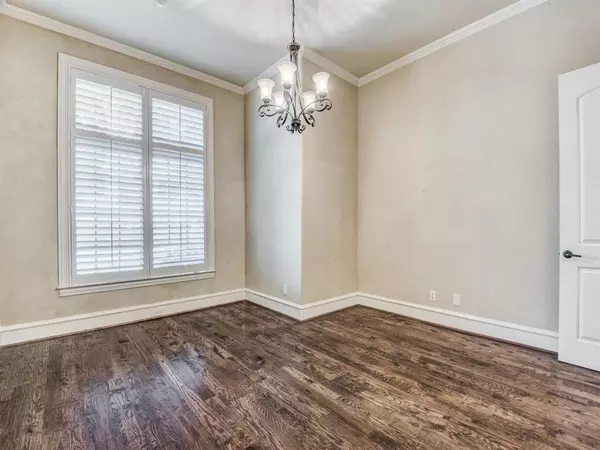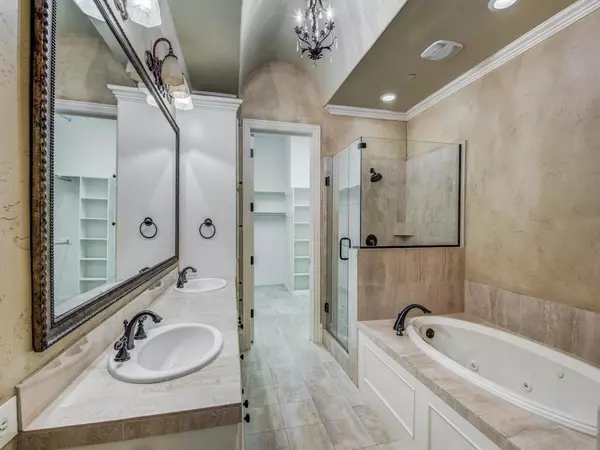
3 Beds
4 Baths
2,282 SqFt
3 Beds
4 Baths
2,282 SqFt
Key Details
Property Type Townhouse
Sub Type Townhouse
Listing Status Active
Purchase Type For Rent
Square Footage 2,282 sqft
Subdivision Villas At Lake Vista Ph 1
MLS Listing ID 20779558
Style English
Bedrooms 3
Full Baths 3
Half Baths 1
HOA Y/N None
Year Built 2006
Lot Size 3,267 Sqft
Acres 0.075
Property Description
Location
State TX
County Denton
Direction From Hwy 121 go south on MacArthur. Left on Lake Vista Dr., Right on Lake Vista Pl, Right on Warwick Ln. Home on Left
Rooms
Dining Room 1
Interior
Interior Features Cable TV Available, Chandelier, Flat Screen Wiring, Granite Counters, High Speed Internet Available, Open Floorplan, Vaulted Ceiling(s)
Heating Central, Natural Gas, Zoned
Cooling Ceiling Fan(s), Central Air, Electric, Zoned
Fireplaces Number 1
Fireplaces Type Gas Logs
Appliance Gas Cooktop, Gas Water Heater, Microwave, Convection Oven, Plumbed For Gas in Kitchen, Refrigerator, Vented Exhaust Fan
Heat Source Central, Natural Gas, Zoned
Exterior
Garage Spaces 2.0
Fence Fenced
Utilities Available Asphalt, Cable Available, City Sewer, City Water, Community Mailbox, Concrete, Curbs, Sidewalk
Total Parking Spaces 2
Garage Yes
Building
Lot Description Few Trees, Interior Lot, Landscaped, Subdivision
Story Two
Foundation Slab
Level or Stories Two
Structure Type Brick
Schools
Elementary Schools Rockbrook
Middle Schools Marshall Durham
High Schools Lewisville
School District Lewisville Isd
Others
Pets Allowed Breed Restrictions, Cats OK, Dogs OK, Size Limit
Restrictions No Smoking,No Sublease,No Waterbeds,Pet Restrictions
Ownership See Agent
Pets Allowed Breed Restrictions, Cats OK, Dogs OK, Size Limit


"My job is to find and attract mastery-based agents to the office, protect the culture, and make sure everyone is happy! "

