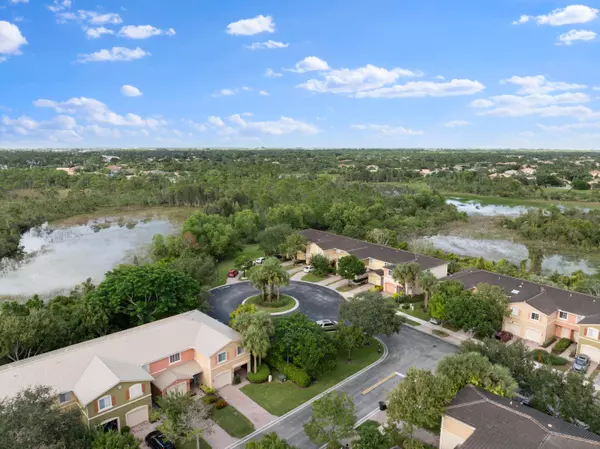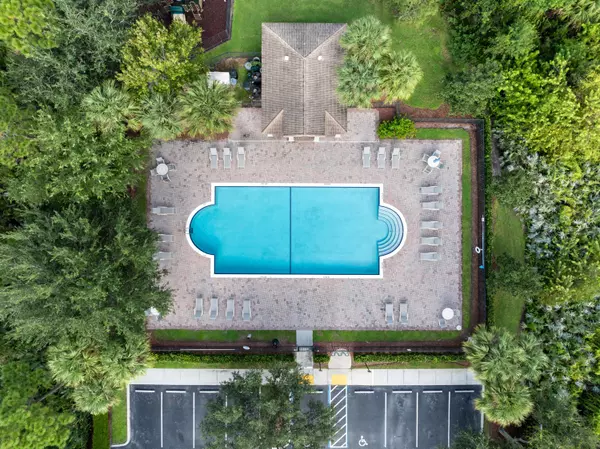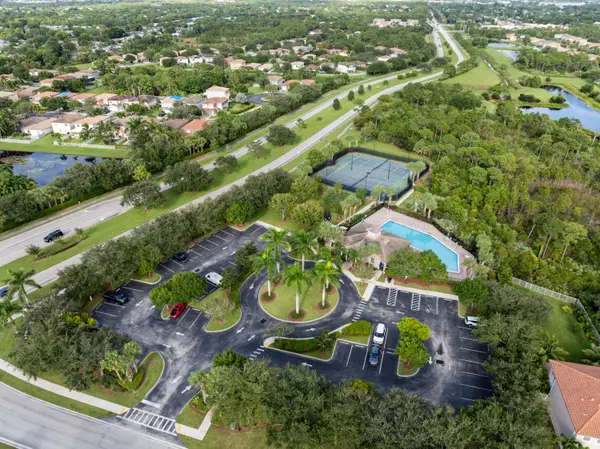3 Beds
2.1 Baths
1,868 SqFt
3 Beds
2.1 Baths
1,868 SqFt
Key Details
Property Type Townhouse
Sub Type Townhouse
Listing Status Active
Purchase Type For Sale
Square Footage 1,868 sqft
Price per Sqft $208
Subdivision Martins Xing
MLS Listing ID RX-11037607
Style Townhouse
Bedrooms 3
Full Baths 2
Half Baths 1
Construction Status Resale
HOA Fees $287/mo
HOA Y/N Yes
Year Built 2006
Annual Tax Amount $4,995
Tax Year 2023
Property Description
Location
State FL
County Martin
Area 7 - Stuart - South Of Indian St
Zoning PUD-R
Rooms
Other Rooms Family, Laundry-Inside, Laundry-Util/Closet
Master Bath Mstr Bdrm - Upstairs
Interior
Interior Features Built-in Shelves, Entry Lvl Lvng Area, Kitchen Island
Heating Central, Electric
Cooling Central, Electric
Flooring Other
Furnishings Unfurnished
Exterior
Garage Spaces 1.0
Community Features Deed Restrictions
Utilities Available Cable, Public Sewer, Public Water
Amenities Available Clubhouse, Pool, Tennis
Waterfront Description None
Present Use Deed Restrictions
Exposure South
Private Pool No
Building
Story 2.00
Foundation Block
Construction Status Resale
Others
Pets Allowed Yes
HOA Fee Include Cable,Common Areas,Management Fees,Manager,Pool Service
Senior Community No Hopa
Restrictions Other
Acceptable Financing Cash, Conventional, FHA, VA
Horse Property No
Membership Fee Required No
Listing Terms Cash, Conventional, FHA, VA
Financing Cash,Conventional,FHA,VA
"My job is to find and attract mastery-based agents to the office, protect the culture, and make sure everyone is happy! "






