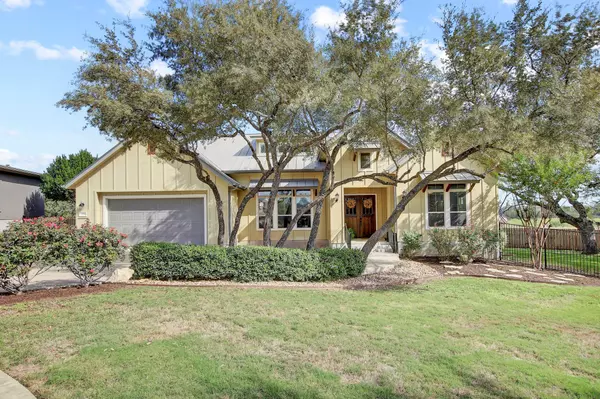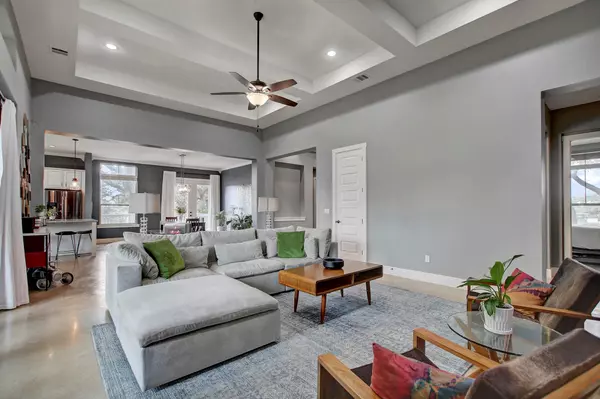3 Beds
3 Baths
3,087 SqFt
3 Beds
3 Baths
3,087 SqFt
Key Details
Property Type Single Family Home
Sub Type Single Family Residence
Listing Status Active Under Contract
Purchase Type For Sale
Square Footage 3,087 sqft
Price per Sqft $200
Subdivision Blanco Vista Tr G-H
MLS Listing ID 5175346
Bedrooms 3
Full Baths 3
HOA Fees $360/ann
Originating Board actris
Year Built 2015
Annual Tax Amount $12,437
Tax Year 2024
Lot Size 0.375 Acres
Property Description
Step inside and be greeted by an impressive entryway that flows into an open-concept kitchen and living space. High ceilings and oversized windows fill the home with natural light, while sliding glass doors fully open to seamlessly connect indoor and outdoor areas—perfect for hosting gatherings or simply relaxing in style.
The primary bedroom is a true retreat, boasting soaring ceilings, a luxurious spa-inspired bathroom, and a unique L-shaped closet that connects to the bedroom, bathroom, and laundry room for ultimate convenience. A thoughtfully designed front bedroom with its own en-suite bath and walk-in closet makes for an ideal mother-in-law suite or private guest quarters.
Adding to its appeal, this home features a durable metal roof. Known for its exceptional longevity, energy efficiency, and low maintenance, a metal roof provides peace of mind for years to come. Its reflective surface helps regulate indoor temperatures, keeping energy costs down while offering superior protection against the elements
Every detail of this home has been meticulously maintained, ensuring it's move-in ready for its new owners. If you've been waiting for the perfect home, this is your sign. Don't miss the opportunity to make it yours!
Location
State TX
County Hays
Rooms
Main Level Bedrooms 3
Interior
Interior Features Ceiling Fan(s), High Ceilings, Granite Counters, Double Vanity, Eat-in Kitchen, French Doors, In-Law Floorplan, Kitchen Island, No Interior Steps, Open Floorplan, Pantry, Primary Bedroom on Main, Soaking Tub, Walk-In Closet(s)
Heating Central
Cooling Central Air
Flooring Concrete
Fireplaces Number 1
Fireplaces Type Electric
Fireplace Y
Appliance Dishwasher, Disposal, Gas Cooktop, Microwave, Oven
Exterior
Exterior Feature Private Yard
Garage Spaces 3.0
Fence Back Yard, Fenced, Wood, Wrought Iron
Pool None
Community Features Park, Playground, Pool, Sidewalks, Trail(s), See Remarks
Utilities Available Electricity Connected, Natural Gas Connected, Sewer Connected, Water Connected
Waterfront Description None
View Hill Country, Park/Greenbelt, Trees/Woods, See Remarks
Roof Type Metal
Accessibility None
Porch Deck
Total Parking Spaces 4
Private Pool No
Building
Lot Description Back Yard, Front Yard, Landscaped, Private, Trees-Large (Over 40 Ft)
Faces South
Foundation Slab
Sewer Public Sewer
Water Public
Level or Stories One
Structure Type HardiPlank Type
New Construction No
Schools
Elementary Schools Blanco Vista Elem
Middle Schools Laura B Wallace
High Schools Lehman
School District Hays Cisd
Others
HOA Fee Include See Remarks
Restrictions See Remarks
Ownership Fee-Simple
Acceptable Financing Cash, Conventional, FHA, Texas Vet
Tax Rate 2.166
Listing Terms Cash, Conventional, FHA, Texas Vet
Special Listing Condition Standard
"My job is to find and attract mastery-based agents to the office, protect the culture, and make sure everyone is happy! "






