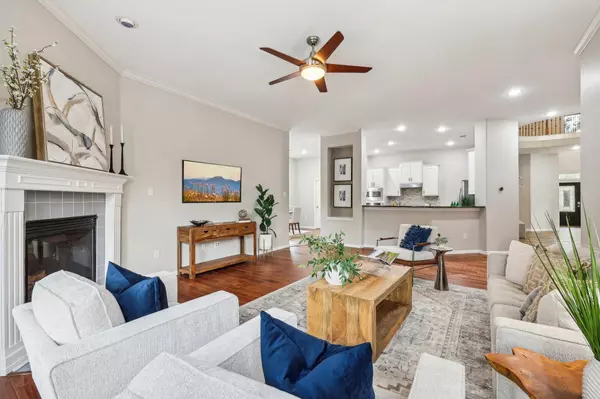5 Beds
4 Baths
4,059 SqFt
5 Beds
4 Baths
4,059 SqFt
Key Details
Property Type Single Family Home
Sub Type Single Family Residence
Listing Status Active Under Contract
Purchase Type For Sale
Square Footage 4,059 sqft
Price per Sqft $245
Subdivision Steiner Ranch
MLS Listing ID 3377942
Style 1st Floor Entry,Multi-level Floor Plan
Bedrooms 5
Full Baths 4
HOA Fees $459
Originating Board actris
Year Built 2005
Annual Tax Amount $12,761
Tax Year 2024
Lot Size 10,728 Sqft
Property Description
Location
State TX
County Travis
Rooms
Main Level Bedrooms 2
Interior
Interior Features Breakfast Bar, Ceiling Fan(s), Chandelier, Granite Counters, Crown Molding, Electric Dryer Hookup, Entrance Foyer, French Doors, Kitchen Island, Multiple Dining Areas, Multiple Living Areas, Open Floorplan, Primary Bedroom on Main, Recessed Lighting, Smart Thermostat, Storage, Two Primary Closets, Walk-In Closet(s), Washer Hookup, Wired for Data, Wired for Sound
Heating Fireplace(s), Natural Gas
Cooling Ceiling Fan(s), Central Air, Electric
Flooring Carpet, Tile, Wood
Fireplaces Number 1
Fireplaces Type Family Room, Gas
Fireplace Y
Appliance Built-In Oven(s), Dishwasher, Disposal, Gas Cooktop, Microwave, Stainless Steel Appliance(s), Vented Exhaust Fan, Water Heater
Exterior
Exterior Feature Gutters Partial, Private Yard
Garage Spaces 3.0
Fence Full, Gate, Perimeter, Privacy, Wood
Pool In Ground, Outdoor Pool, Pool/Spa Combo, Waterfall
Community Features Clubhouse, Cluster Mailbox, Common Grounds, Conference/Meeting Room, Curbs, Dog Park, Lake, Park, Pet Amenities, Picnic Area, Playground, Pool, Sidewalks, Sport Court(s)/Facility, Street Lights, Suburban, Tennis Court(s), Underground Utilities, Trail(s)
Utilities Available Cable Available, Electricity Connected, Natural Gas Available, Phone Available, Sewer Connected, Underground Utilities, Water Connected
Waterfront Description None
View Neighborhood
Roof Type Composition,Shingle
Accessibility None
Porch Covered, Front Porch, Rear Porch
Total Parking Spaces 6
Private Pool Yes
Building
Lot Description Back Yard, Corner Lot, Cul-De-Sac, Curbs, Front Yard, Landscaped, Level, Sprinkler - Automatic, Trees-Large (Over 40 Ft), Trees-Medium (20 Ft - 40 Ft)
Faces South
Foundation Slab
Sewer MUD
Water MUD
Level or Stories Two
Structure Type Frame,Masonry – Partial,Stone Veneer
New Construction No
Schools
Elementary Schools Laura Welch Bush
Middle Schools Canyon Ridge
High Schools Vandegrift
School District Leander Isd
Others
HOA Fee Include Common Area Maintenance,Trash
Restrictions Deed Restrictions
Ownership Fee-Simple
Acceptable Financing Cash, Conventional
Tax Rate 1.9272
Listing Terms Cash, Conventional
Special Listing Condition Standard
"My job is to find and attract mastery-based agents to the office, protect the culture, and make sure everyone is happy! "






