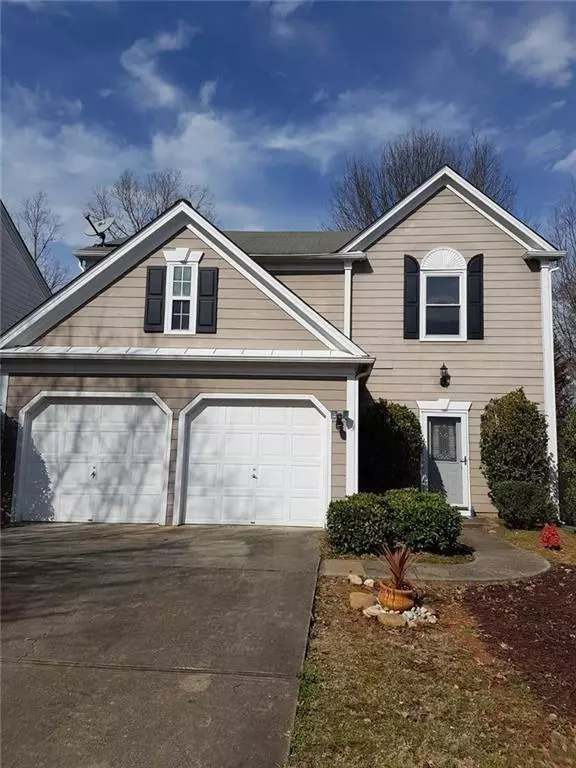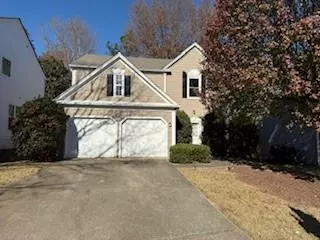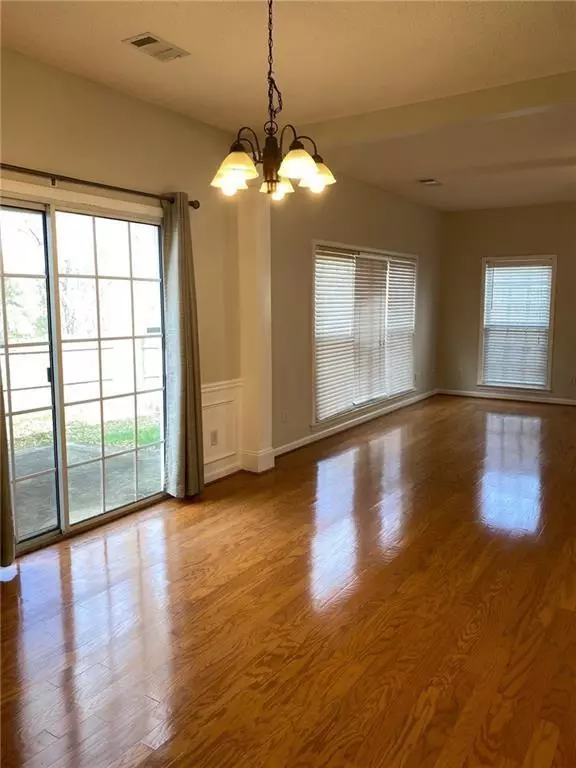3 Beds
2.5 Baths
2,044 SqFt
3 Beds
2.5 Baths
2,044 SqFt
Key Details
Property Type Single Family Home
Sub Type Single Family Residence
Listing Status Active
Purchase Type For Rent
Square Footage 2,044 sqft
Subdivision Fairmont
MLS Listing ID 7486013
Style European
Bedrooms 3
Full Baths 2
Half Baths 1
HOA Y/N No
Originating Board First Multiple Listing Service
Year Built 1999
Available Date 2024-11-22
Lot Size 8,001 Sqft
Acres 0.1837
Property Description
The private back patio is fenced and is great for entertaining. Upstairs offers 3 specious bedrooms and two full baths. Newer carpet and tiled bathroom floors.
All in an active swim/tennis community in a top school district.
Location
State GA
County Fulton
Lake Name None
Rooms
Bedroom Description Other
Other Rooms None
Basement None
Dining Room Separate Dining Room
Interior
Interior Features High Ceilings 9 ft Main, High Ceilings 9 ft Upper
Heating Other
Cooling None
Flooring None
Fireplaces Number 1
Fireplaces Type Blower Fan, Factory Built, Family Room
Window Features None
Appliance Refrigerator
Laundry Upper Level
Exterior
Exterior Feature Garden
Parking Features Garage, Kitchen Level, Level Driveway
Garage Spaces 2.0
Fence Fenced
Pool None
Community Features Clubhouse, Pool, Tennis Court(s)
Utilities Available None
Waterfront Description None
View Other
Roof Type Composition
Street Surface Paved
Accessibility None
Handicap Access None
Porch None
Private Pool false
Building
Lot Description Level
Story Two
Architectural Style European
Level or Stories Two
Structure Type Other
New Construction No
Schools
Elementary Schools Cogburn Woods
Middle Schools Hopewell
High Schools Cambridge
Others
Senior Community no
Tax ID 22 541009022192

"My job is to find and attract mastery-based agents to the office, protect the culture, and make sure everyone is happy! "






