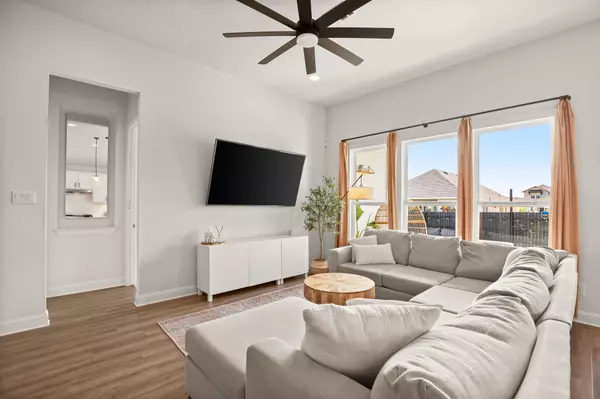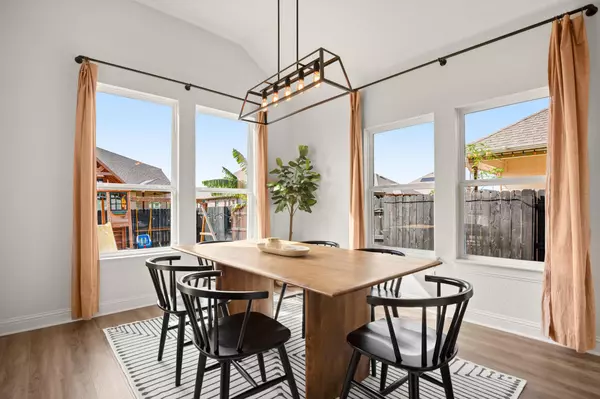
4 Beds
3 Baths
2,300 SqFt
4 Beds
3 Baths
2,300 SqFt
Key Details
Property Type Single Family Home
Sub Type Single Family Residence
Listing Status Active
Purchase Type For Sale
Square Footage 2,300 sqft
Price per Sqft $217
Subdivision Blackhawk
MLS Listing ID 4448988
Style 1st Floor Entry,Single level Floor Plan
Bedrooms 4
Full Baths 3
HOA Fees $120/qua
Originating Board actris
Year Built 2020
Tax Year 2024
Lot Size 7,296 Sqft
Property Description
The open-concept living area flows seamlessly to a covered rear porch—perfect for hosting gatherings or enjoying a quiet evening outdoors. The primary suite offers a spa-like retreat with a soaking tub and a separate shower, giving you the ultimate relaxation space. Located just a short stroll from the Blackhawk Amenity Center, residents enjoy access to a gym, pools, playgrounds, and walking trails, making it easy to stay active.
Situated close to Pflugerville's favorite spots, you're minutes from Typhoon Texas Waterpark, Black Rock Coffee, Patty's Pizza, and convenient shopping. This home is not just a place to live—it's a lifestyle! Don't miss this opportunity to experience the best of Pflugerville.
Location
State TX
County Travis
Rooms
Main Level Bedrooms 4
Interior
Interior Features Bar, Bookcases, Built-in Features, Ceiling Fan(s), High Ceilings, Vaulted Ceiling(s), Central Vacuum, Electric Dryer Hookup, High Speed Internet, Kitchen Island, Open Floorplan, Primary Bedroom on Main, Recessed Lighting, Smart Thermostat, Soaking Tub, Walk-In Closet(s), Wired for Sound
Heating Central, ENERGY STAR Qualified Equipment, Hot Water
Cooling Ceiling Fan(s), Central Air, ENERGY STAR Qualified Equipment
Flooring Carpet, Vinyl
Fireplaces Type None
Fireplace Y
Appliance Built-In Gas Range, Built-In Oven(s), Built-In Range, Cooktop, Dishwasher, ENERGY STAR Qualified Appliances, Gas Cooktop, Gas Range, Microwave
Exterior
Exterior Feature Gutters Partial, Lighting
Garage Spaces 2.0
Fence Back Yard, Fenced, Gate, Wood
Pool None
Community Features BBQ Pit/Grill, Business Center, Conference/Meeting Room, Courtyard, Dog Park, Fishing, Fitness Center, Maintenance On-Site, Park, Pet Amenities, Picnic Area, Planned Social Activities, Playground, Pool, Sport Court(s)/Facility, Suburban, Tennis Court(s), Trash Pickup - Door to Door
Utilities Available Cable Available, Electricity Available, High Speed Internet, Natural Gas Connected, Water Connected
Waterfront Description None
View Neighborhood
Roof Type Shingle
Accessibility None
Porch Rear Porch
Total Parking Spaces 4
Private Pool No
Building
Lot Description Front Yard, Landscaped, Near Golf Course, Sprinkler - Automatic, Sprinkler - Drip Only/Bubblers, Sprinkler - In Front, Sprinkler - Side Yard
Faces North
Foundation Slab
Sewer Public Sewer
Water Public
Level or Stories One
Structure Type Brick,Concrete,Frame,ICAT Recessed Lighting,Spray Foam Insulation,Vinyl Siding,Stone,Stucco
New Construction No
Schools
Elementary Schools Mott
Middle Schools Cele
High Schools Weiss
School District Pflugerville Isd
Others
HOA Fee Include Common Area Maintenance
Restrictions None
Ownership Fee-Simple
Acceptable Financing Cash, Conventional, FHA, VA Loan
Tax Rate 2.5594
Listing Terms Cash, Conventional, FHA, VA Loan
Special Listing Condition Standard

"My job is to find and attract mastery-based agents to the office, protect the culture, and make sure everyone is happy! "






