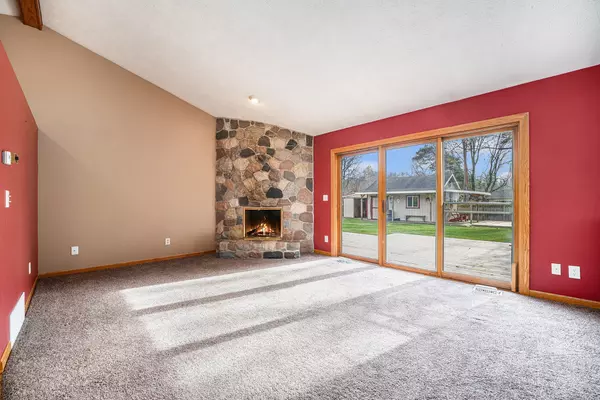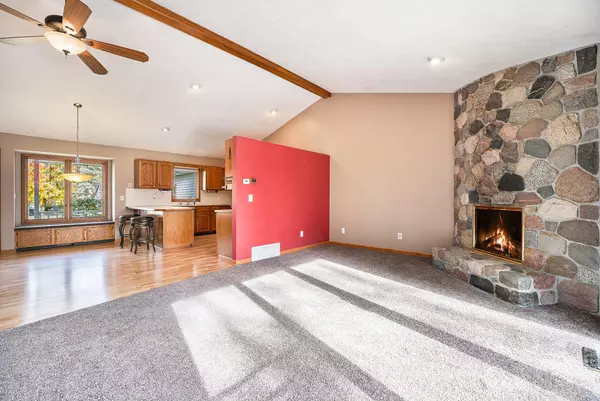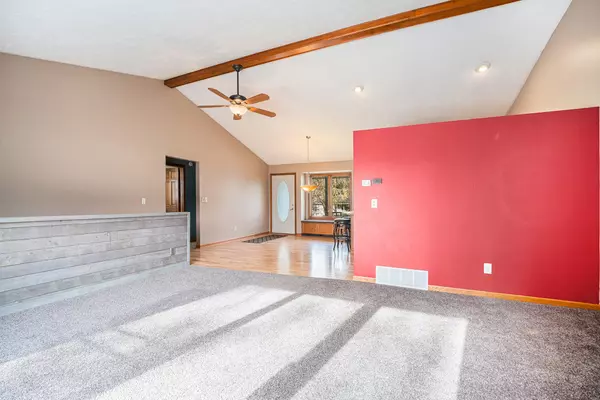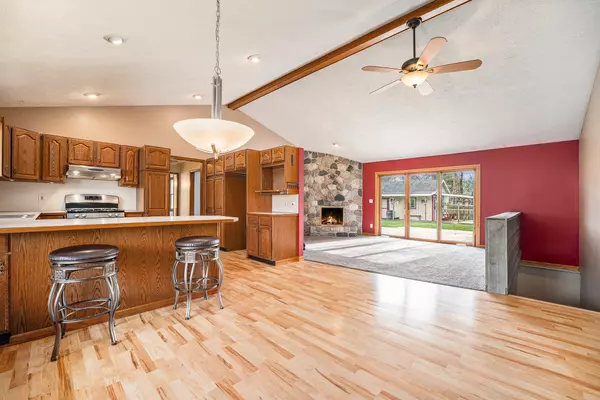
5 Beds
3 Baths
1,512 SqFt
5 Beds
3 Baths
1,512 SqFt
Key Details
Property Type Single Family Home
Sub Type Single Family Residence
Listing Status Pending
Purchase Type For Sale
Square Footage 1,512 sqft
Price per Sqft $238
Municipality Dorr Twp
MLS Listing ID 24059459
Style Ranch
Bedrooms 5
Full Baths 3
Year Built 1992
Annual Tax Amount $3,670
Tax Year 2024
Lot Size 0.402 Acres
Acres 0.4
Lot Dimensions 100x175
Property Description
Location
State MI
County Allegan
Area Grand Rapids - G
Direction 18th st to 143rd ave, east to 17th st, north to Karen, east to home
Rooms
Basement Walk-Out Access
Interior
Interior Features Ceiling Fan(s), Garage Door Opener, Hot Tub Spa, Laminate Floor, Water Softener/Owned, Pantry
Heating Forced Air
Cooling Central Air
Fireplaces Number 1
Fireplaces Type Gas Log, Living Room
Fireplace true
Appliance Washer, Range, Dryer, Dishwasher
Laundry Main Level
Exterior
Exterior Feature Deck(s)
Parking Features Garage Faces Front, Garage Door Opener, Attached
Garage Spaces 2.0
Utilities Available Cable Available, Natural Gas Connected
View Y/N No
Street Surface Paved
Garage Yes
Building
Story 1
Sewer Septic Tank
Water Well
Architectural Style Ranch
Structure Type Vinyl Siding
New Construction No
Schools
School District Wayland
Others
Tax ID 05-222-034-00
Acceptable Financing Cash, FHA, VA Loan, Rural Development, MSHDA, Conventional
Listing Terms Cash, FHA, VA Loan, Rural Development, MSHDA, Conventional

"My job is to find and attract mastery-based agents to the office, protect the culture, and make sure everyone is happy! "






