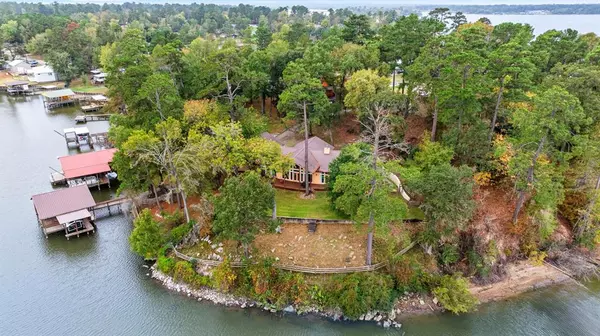
3 Beds
3.1 Baths
2,840 SqFt
3 Beds
3.1 Baths
2,840 SqFt
Key Details
Property Type Single Family Home
Listing Status Active
Purchase Type For Sale
Square Footage 2,840 sqft
Price per Sqft $457
Subdivision Harbor Point Sec G
MLS Listing ID 98236714
Style Traditional
Bedrooms 3
Full Baths 3
Half Baths 1
HOA Fees $840/ann
HOA Y/N 1
Year Built 2011
Annual Tax Amount $11,279
Tax Year 2023
Lot Size 2.048 Acres
Acres 2.0477
Property Description
Location
State TX
County Trinity
Area Lake Livingston Area
Rooms
Bedroom Description 2 Primary Bedrooms,All Bedrooms Down,En-Suite Bath,Walk-In Closet
Other Rooms Butlers Pantry, Formal Dining, Formal Living, Guest Suite, Home Office/Study, Kitchen/Dining Combo, Utility Room in House
Master Bathroom Half Bath, Primary Bath: Double Sinks, Primary Bath: Separate Shower, Primary Bath: Soaking Tub, Two Primary Baths, Vanity Area
Den/Bedroom Plus 3
Kitchen Breakfast Bar, Butler Pantry, Kitchen open to Family Room, Pantry, Under Cabinet Lighting, Walk-in Pantry
Interior
Interior Features Disabled Access, Fire/Smoke Alarm, High Ceiling, Water Softener - Owned, Window Coverings, Wine/Beverage Fridge
Heating Central Electric
Cooling Central Electric
Flooring Carpet, Tile, Wood
Fireplaces Number 1
Fireplaces Type Wood Burning Fireplace
Exterior
Exterior Feature Back Yard, Covered Patio/Deck, Detached Gar Apt /Quarters, Patio/Deck, Porch, Sprinkler System, Workshop
Garage Attached Garage
Garage Spaces 3.0
Garage Description Additional Parking, Golf Cart Garage, Single-Wide Driveway
Waterfront Description Boat House,Boat Lift,Boat Slip,Bulkhead,Lakefront,Wood Bulkhead
Roof Type Metal
Street Surface Asphalt
Accessibility Manned Gate
Private Pool No
Building
Lot Description Cleared, Water View, Waterfront, Wooded
Dwelling Type Free Standing
Story 1
Foundation Slab
Lot Size Range 2 Up to 5 Acres
Sewer Public Sewer
Water Public Water
Structure Type Cement Board,Stone
New Construction No
Schools
Elementary Schools Groveton Elementary School
Middle Schools Groveton J H-H S
High Schools Groveton J H-H S
School District 59 - Groveton
Others
HOA Fee Include Grounds,On Site Guard,Other,Recreational Facilities
Senior Community No
Restrictions Deed Restrictions
Tax ID 38203
Ownership Full Ownership
Energy Description Ceiling Fans,Insulation - Spray-Foam
Acceptable Financing Cash Sale, Conventional, Investor
Tax Rate 1.3355
Disclosures Sellers Disclosure
Listing Terms Cash Sale, Conventional, Investor
Financing Cash Sale,Conventional,Investor
Special Listing Condition Sellers Disclosure


"My job is to find and attract mastery-based agents to the office, protect the culture, and make sure everyone is happy! "






