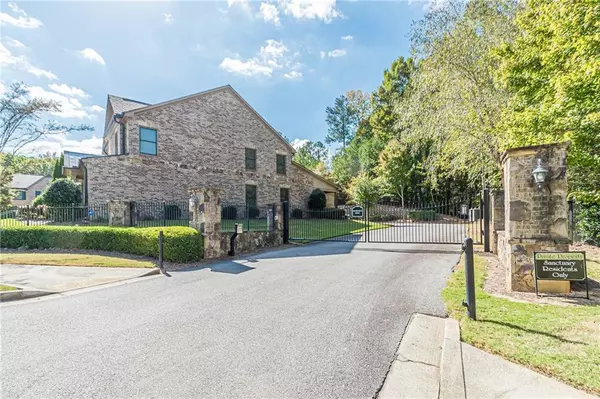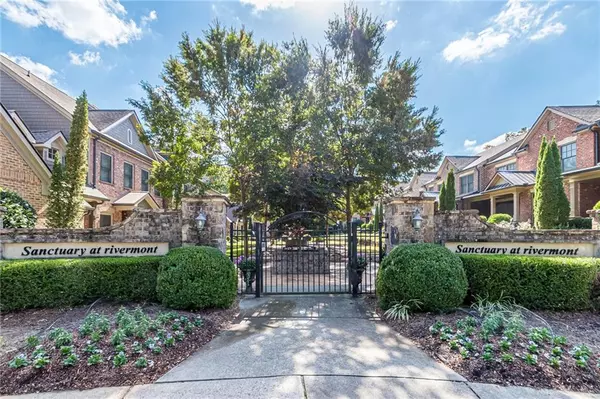
3 Beds
3.5 Baths
2,456 SqFt
3 Beds
3.5 Baths
2,456 SqFt
Key Details
Property Type Townhouse
Sub Type Townhouse
Listing Status Active
Purchase Type For Sale
Square Footage 2,456 sqft
Price per Sqft $250
Subdivision Sanctuary At Rivermont
MLS Listing ID 7438731
Style Craftsman,Townhouse,Traditional
Bedrooms 3
Full Baths 3
Half Baths 1
Construction Status Resale
HOA Fees $6,420
HOA Y/N Yes
Originating Board First Multiple Listing Service
Year Built 2015
Annual Tax Amount $3,202
Tax Year 2023
Lot Size 1,306 Sqft
Acres 0.03
Property Description
Upstairs, the generous primary suite provides a peaceful retreat with a spa-like ensuite bathroom and a two walk-in closets. The additional bedrooms are well-appointed, with connecting bath, providing convenience and privacy for family and guests.
With a variety of membership opportunities to choose from, one can enjoy all, or some, of the amenities that an exclusive golf community has to offer, including a championship golf course, clubhouse, tennis and swimming pool. Located just minutes from shopping, dining, and top-rated schools, this townhome truly offers the best of Alpharetta living. Don’t miss the opportunity to make 9066 Tuckerbrook Lane your new home!
Features:
• 3 Bedrooms, 3.5 Bathrooms
• Spacious open floor plan
• Gourmet kitchen with stainless steel appliances and granite countertops
• Luxurious primary suite with spa-like bath and walk-in closet
• Private bathrooms for all bedrooms
• Located in an exclusive golf community with top-notch amenities
• Close to shopping, dining, and top-rated schools
Schedule a showing today to experience the elegance and charm of this beautiful townhome!
Location
State GA
County Fulton
Lake Name None
Rooms
Bedroom Description Oversized Master
Other Rooms None
Basement Driveway Access, Exterior Entry, Finished, Finished Bath, Full, Interior Entry
Dining Room Open Concept
Interior
Interior Features Bookcases, Disappearing Attic Stairs, Double Vanity, Entrance Foyer, High Ceilings 9 ft Main, High Ceilings 9 ft Upper, Tray Ceiling(s), Walk-In Closet(s)
Heating Forced Air, Natural Gas, Zoned
Cooling Central Air
Flooring Carpet, Ceramic Tile, Hardwood
Fireplaces Number 1
Fireplaces Type Factory Built, Family Room, Gas Log
Window Features Insulated Windows
Appliance Dishwasher, Disposal, Double Oven, Gas Cooktop
Laundry Laundry Closet, Upper Level
Exterior
Exterior Feature Lighting, Private Entrance, Rain Gutters
Garage Garage
Garage Spaces 2.0
Fence None
Pool None
Community Features Clubhouse, Gated, Homeowners Assoc, Pool, Sidewalks, Street Lights, Tennis Court(s)
Utilities Available Cable Available, Electricity Available, Natural Gas Available, Sewer Available, Underground Utilities, Water Available
Waterfront Description None
View Other
Roof Type Composition,Ridge Vents,Shingle
Street Surface Paved
Accessibility None
Handicap Access None
Porch Deck
Private Pool false
Building
Lot Description Landscaped
Story Three Or More
Foundation Slab
Sewer Public Sewer
Water Public
Architectural Style Craftsman, Townhouse, Traditional
Level or Stories Three Or More
Structure Type Brick,Cement Siding
New Construction No
Construction Status Resale
Schools
Elementary Schools Barnwell
Middle Schools Haynes Bridge
High Schools Centennial
Others
HOA Fee Include Maintenance Grounds,Maintenance Structure,Pest Control,Swim,Termite,Tennis,Trash
Senior Community no
Restrictions true
Tax ID 12 320008900430
Ownership Fee Simple
Acceptable Financing Cash, Conventional, FHA, VA Loan
Listing Terms Cash, Conventional, FHA, VA Loan
Financing yes
Special Listing Condition None


"My job is to find and attract mastery-based agents to the office, protect the culture, and make sure everyone is happy! "






