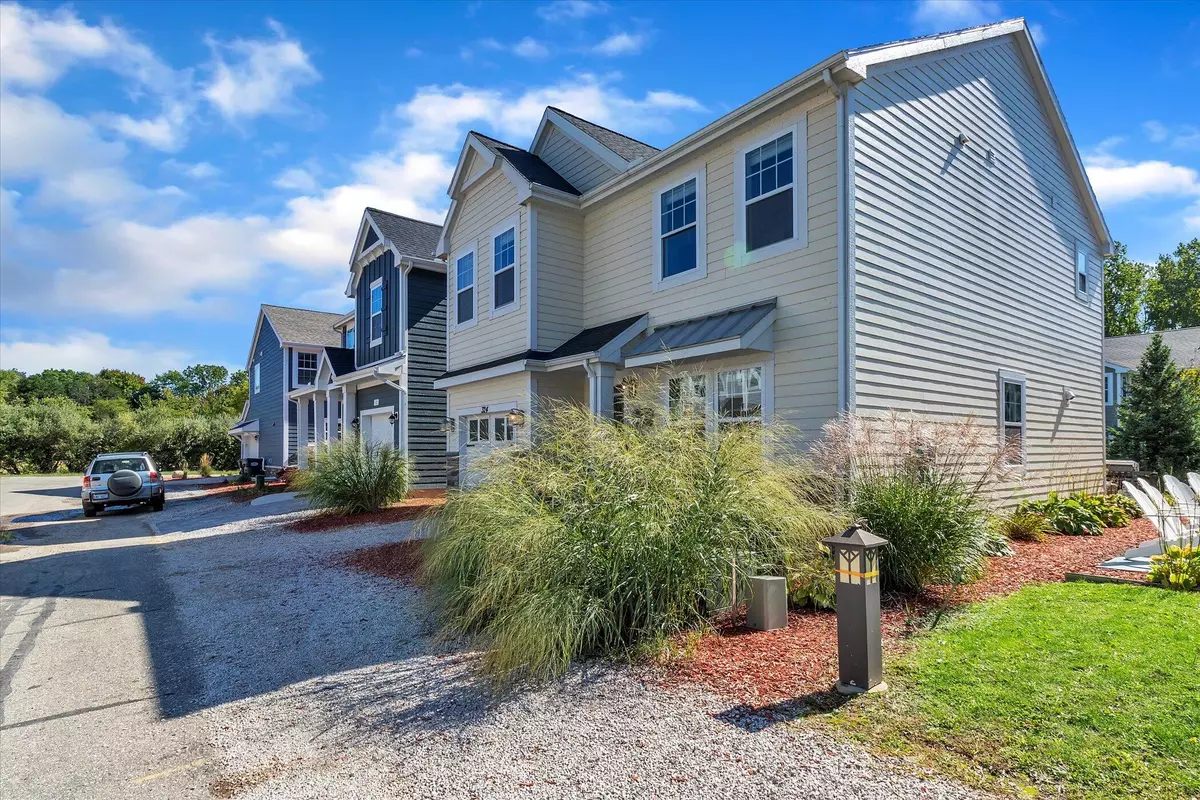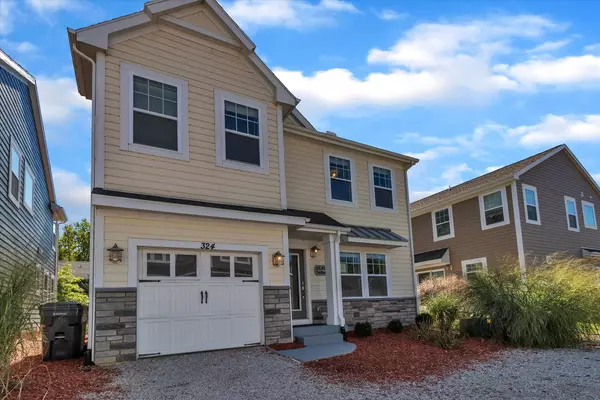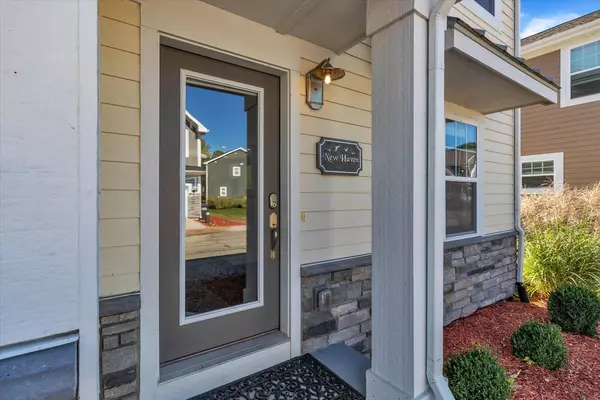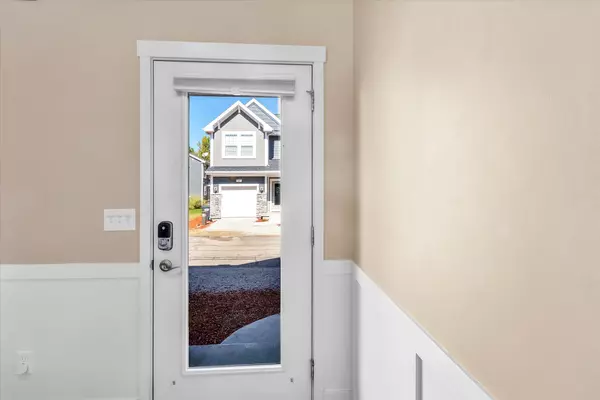
5 Beds
4 Baths
2,088 SqFt
5 Beds
4 Baths
2,088 SqFt
Key Details
Property Type Single Family Home
Sub Type Single Family Residence
Listing Status Active
Purchase Type For Sale
Square Footage 2,088 sqft
Price per Sqft $295
Municipality South Haven City
Subdivision Harbor Club
MLS Listing ID 24059280
Style Craftsman
Bedrooms 5
Full Baths 3
Half Baths 1
HOA Fees $359/mo
HOA Y/N true
Year Built 2017
Annual Tax Amount $12,531
Tax Year 2024
Lot Size 2,047 Sqft
Acres 0.05
Lot Dimensions 40 x 53.4
Property Description
Location
State MI
County Van Buren
Area Southwestern Michigan - S
Direction Baseline Road to Meadow Drive. South to Spruce Street, West to house. House is on West side of street.
Rooms
Basement Full
Interior
Interior Features Ceiling Fan(s), Garage Door Opener, Kitchen Island
Heating Forced Air
Cooling SEER 13 or Greater, Central Air
Fireplace false
Window Features Low-Emissivity Windows,Screens,Insulated Windows,Window Treatments
Appliance Washer, Refrigerator, Range, Dryer, Disposal, Dishwasher
Laundry Upper Level
Exterior
Exterior Feature Patio
Parking Features Garage Faces Front, Garage Door Opener, Attached
Garage Spaces 1.0
Amenities Available Clubhouse, Detached Unit, Indoor Pool, Pets Allowed, Pool, Spa/Hot Tub, Trail(s), Boat Launch
Waterfront Description River
View Y/N No
Street Surface Paved
Garage Yes
Building
Story 3
Sewer Public Sewer
Water Public
Architectural Style Craftsman
Structure Type HardiPlank Type,Stone
New Construction No
Schools
School District South Haven
Others
HOA Fee Include Other
Tax ID 80-53-877-044-00
Acceptable Financing Cash, FHA, VA Loan, Conventional
Listing Terms Cash, FHA, VA Loan, Conventional

"My job is to find and attract mastery-based agents to the office, protect the culture, and make sure everyone is happy! "






