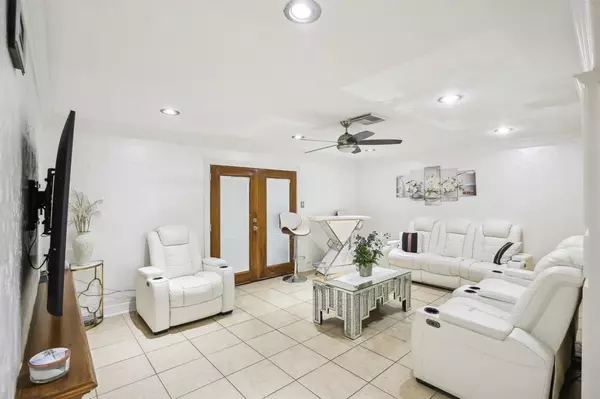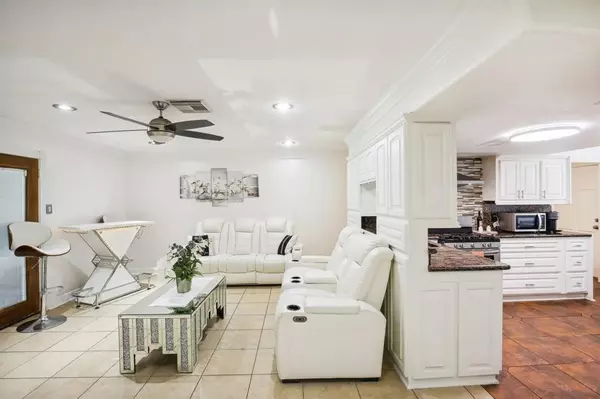3 Beds
2 Baths
1,249 SqFt
3 Beds
2 Baths
1,249 SqFt
Key Details
Property Type Single Family Home
Listing Status Active
Purchase Type For Sale
Square Footage 1,249 sqft
Price per Sqft $176
Subdivision Sequoia Estates Sec
MLS Listing ID 53467935
Style Traditional
Bedrooms 3
Full Baths 2
Year Built 1972
Annual Tax Amount $6,328
Tax Year 2023
Lot Size 6,820 Sqft
Acres 0.1566
Property Description
The master suite is a true retreat, with a large walk-in closet complete with built-in shelves. The en-suite bathroom boasts a spacious stand-up shower with a frameless glass door, creating a spa-like experience.
Located conveniently near the Beltway, shopping centers, restaurants, and Highway 59, this home offers both comfort and accessibility for modern living. Schedule your showings today.
Location
State TX
County Harris
Area Aldine Area
Rooms
Bedroom Description All Bedrooms Down,Primary Bed - 1st Floor,Split Plan
Other Rooms 1 Living Area, Formal Dining
Den/Bedroom Plus 3
Kitchen Breakfast Bar
Interior
Interior Features Crown Molding
Heating Central Gas
Cooling Central Electric
Flooring Tile
Exterior
Exterior Feature Patio/Deck
Carport Spaces 4
Roof Type Composition
Private Pool No
Building
Lot Description Subdivision Lot
Dwelling Type Free Standing
Story 1
Foundation Slab
Lot Size Range 0 Up To 1/4 Acre
Sewer Public Sewer
Water Public Water, Water District
Structure Type Brick
New Construction No
Schools
Elementary Schools Johnson Elementary School (Aldine)
Middle Schools Aldine Middle School
High Schools Macarthur High School (Aldine)
School District 1 - Aldine
Others
Senior Community No
Restrictions Unknown
Tax ID 100-210-000-0010
Ownership Full Ownership
Acceptable Financing Cash Sale, Conventional, FHA
Tax Rate 2.2059
Disclosures Exclusions, Mud, Sellers Disclosure
Listing Terms Cash Sale, Conventional, FHA
Financing Cash Sale,Conventional,FHA
Special Listing Condition Exclusions, Mud, Sellers Disclosure

"My job is to find and attract mastery-based agents to the office, protect the culture, and make sure everyone is happy! "






