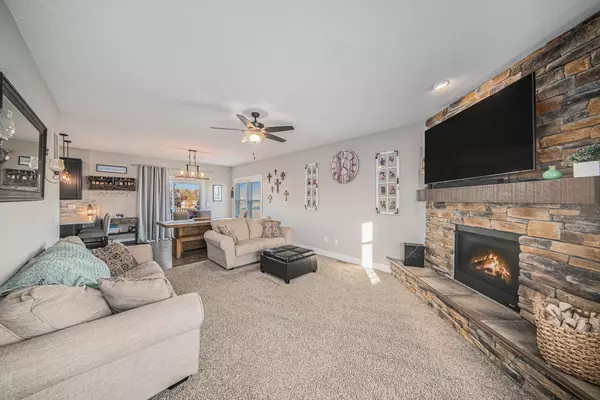3 Beds
3 Baths
1,626 SqFt
3 Beds
3 Baths
1,626 SqFt
Key Details
Property Type Single Family Home
Sub Type Single Family Residence
Listing Status Active
Purchase Type For Sale
Square Footage 1,626 sqft
Price per Sqft $224
Municipality Napoleon Twp
Subdivision Brendan Estates
MLS Listing ID 24059256
Style Traditional
Bedrooms 3
Full Baths 2
Half Baths 1
HOA Fees $175/ann
HOA Y/N true
Year Built 2019
Annual Tax Amount $4,189
Tax Year 2024
Lot Size 0.600 Acres
Acres 0.6
Lot Dimensions 124x292x111x252
Property Description
Positioned on two meticulously manicured lots in highly desirable Brendan Estates, this three bedroom, two and one-half bath home has plenty to offer. As you step inside you will be greeted by the open floor plan with 9' ceilings, fresh finishes, a stunning floor-to-ceiling Ledgestone gas fireplace. The spacious living room flows seamlessly into the Dining area equipped with a glass slider to the inviting exterior Trex composite deck. Turn to the kitchen with Coffee Brown soft-close cabinetry staggered amongst the Stainless Steel appliance package, adorned with stone backsplash offering a spacious pantry. As you head upstairs, passing the half-bath, find the primary suite with full bath and walk-in closet, sitting comfortably adjacent to two additional bedrooms and one full bath. Enjoy some privacy in the newly finished basement, which has ample space to entertain or just watch a movie. Outside find cement drive approach encased in custom cement curbing and river rock leading to the attached two car heated garage equipped with transfer switch for your portable generator. All of this situated next to a designated Camper Parking with 30 amp outlet. Fenced back, encompassed with arborvitaes provides additional privacy with an amish built shed for extra storage, raised garden beds for the green thumb in the family and a playset that will be included with purchase. Built in 2019, you won't need to do a thing for years to come! What are you waiting for, schedule your showing today! amongst the Stainless Steel appliance package, adorned with stone backsplash offering a spacious pantry. As you head upstairs, passing the half-bath, find the primary suite with full bath and walk-in closet, sitting comfortably adjacent to two additional bedrooms and one full bath. Enjoy some privacy in the newly finished basement, which has ample space to entertain or just watch a movie. Outside find cement drive approach encased in custom cement curbing and river rock leading to the attached two car heated garage equipped with transfer switch for your portable generator. All of this situated next to a designated Camper Parking with 30 amp outlet. Fenced back, encompassed with arborvitaes provides additional privacy with an amish built shed for extra storage, raised garden beds for the green thumb in the family and a playset that will be included with purchase. Built in 2019, you won't need to do a thing for years to come! What are you waiting for, schedule your showing today!
Location
State MI
County Jackson
Area Jackson County - Jx
Direction From M-50 to Jordan Rd, West to Jolyn. On the corner of Jason & Jolyn
Rooms
Basement Full
Interior
Interior Features Ceiling Fan(s), Garage Door Opener, Water Softener/Owned, Wood Floor, Eat-in Kitchen, Pantry
Heating Forced Air, Wall Furnace
Cooling Central Air
Fireplaces Number 1
Fireplaces Type Living Room
Fireplace true
Window Features Insulated Windows,Window Treatments
Appliance Washer, Refrigerator, Range, Microwave, Dryer, Disposal, Dishwasher
Laundry Electric Dryer Hookup, In Hall, Upper Level
Exterior
Exterior Feature Fenced Back, Play Equipment, Porch(es), Deck(s)
Parking Features Garage Faces Front, Garage Door Opener, Attached
Garage Spaces 2.0
Utilities Available Natural Gas Connected, Cable Connected, High-Speed Internet
View Y/N No
Street Surface Paved
Garage Yes
Building
Lot Description Corner Lot, Level
Story 2
Sewer Public Sewer
Water Well
Architectural Style Traditional
Structure Type Vinyl Siding
New Construction No
Schools
School District Napoleon
Others
HOA Fee Include Other
Tax ID 124-19-01-252-044-01
Acceptable Financing Cash, FHA, VA Loan, Rural Development, Conventional
Listing Terms Cash, FHA, VA Loan, Rural Development, Conventional
"My job is to find and attract mastery-based agents to the office, protect the culture, and make sure everyone is happy! "






