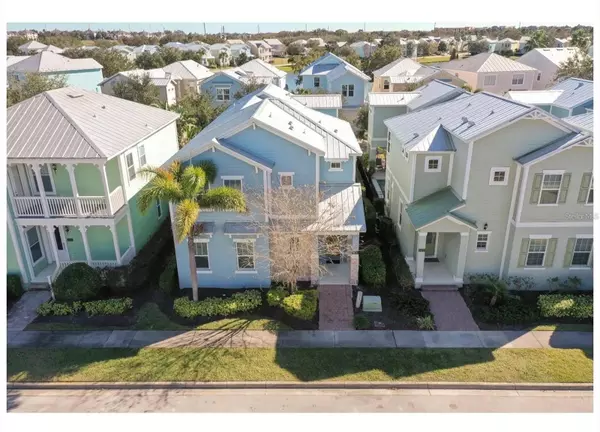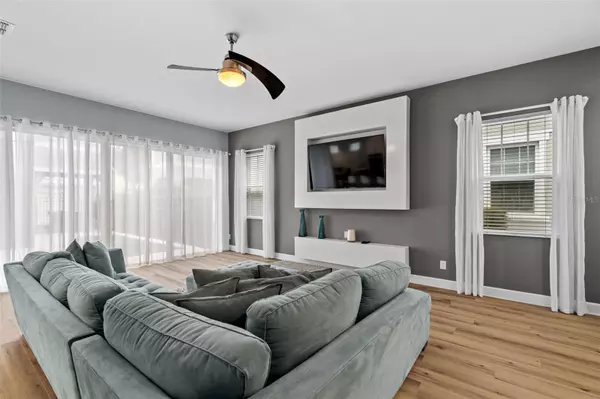
5 Beds
6 Baths
3,076 SqFt
5 Beds
6 Baths
3,076 SqFt
Key Details
Property Type Single Family Home
Sub Type Single Family Residence
Listing Status Active
Purchase Type For Sale
Square Footage 3,076 sqft
Price per Sqft $207
Subdivision Reunion Ph 02 Prcl 03
MLS Listing ID O6257171
Bedrooms 5
Full Baths 5
Half Baths 1
HOA Fees $517/mo
HOA Y/N Yes
Originating Board Stellar MLS
Year Built 2015
Annual Tax Amount $8,604
Lot Size 4,791 Sqft
Acres 0.11
Property Description
The open floor plan seamlessly connects the kitchen, dining, and living spaces, which are bathed in natural light and offer pool views through large sliding doors. The chef's kitchen features quartz countertops, premium stainless steel appliances, and a breakfast bar. For entertaining, enjoy two dry bars, one in the living area and another in the upstairs loft. Each of the five bedrooms is an all-suite, with a convenient ground-floor suite and four additional suites upstairs, including a master suite with dual sinks and showers.
Step outside to your private oasis—a heated pool, sun deck with loungers, BBQ area, and covered dining space. Residents of the gated Reunion Resort enjoy world-class amenities, including three PGA-designed golf courses, multiple pools, a state-of-the-art fitness center, on-site dining, tennis courts, and scenic trails, all just 11 miles from Disney and close to Universal Studios and local shopping.
Experience luxury, convenience, and resort living at its finest. Contact us today for a private showing of this exclusive Reunion Resort gem.
Location
State FL
County Osceola
Community Reunion Ph 02 Prcl 03
Zoning OPUD
Interior
Interior Features Kitchen/Family Room Combo, Living Room/Dining Room Combo, Open Floorplan, Walk-In Closet(s)
Heating Central
Cooling Central Air
Flooring Carpet, Tile, Vinyl
Furnishings Furnished
Fireplace false
Appliance Bar Fridge, Cooktop, Dishwasher, Disposal, Dryer, Electric Water Heater, Exhaust Fan, Microwave, Range Hood, Refrigerator, Washer, Wine Refrigerator
Laundry Inside, Laundry Room, Washer Hookup
Exterior
Exterior Feature Outdoor Grill, Outdoor Kitchen, Sliding Doors
Garage Spaces 2.0
Pool In Ground, Lighting
Utilities Available Cable Connected, Electricity Connected, Water Connected
Roof Type Shingle
Attached Garage true
Garage true
Private Pool Yes
Building
Story 2
Entry Level Two
Foundation Slab
Lot Size Range 0 to less than 1/4
Sewer Public Sewer
Water Public
Structure Type Stucco
New Construction false
Others
Pets Allowed Yes
Senior Community No
Ownership Fee Simple
Monthly Total Fees $517
Acceptable Financing Cash, Conventional, FHA, VA Loan
Membership Fee Required Required
Listing Terms Cash, Conventional, FHA, VA Loan
Special Listing Condition None


"My job is to find and attract mastery-based agents to the office, protect the culture, and make sure everyone is happy! "






