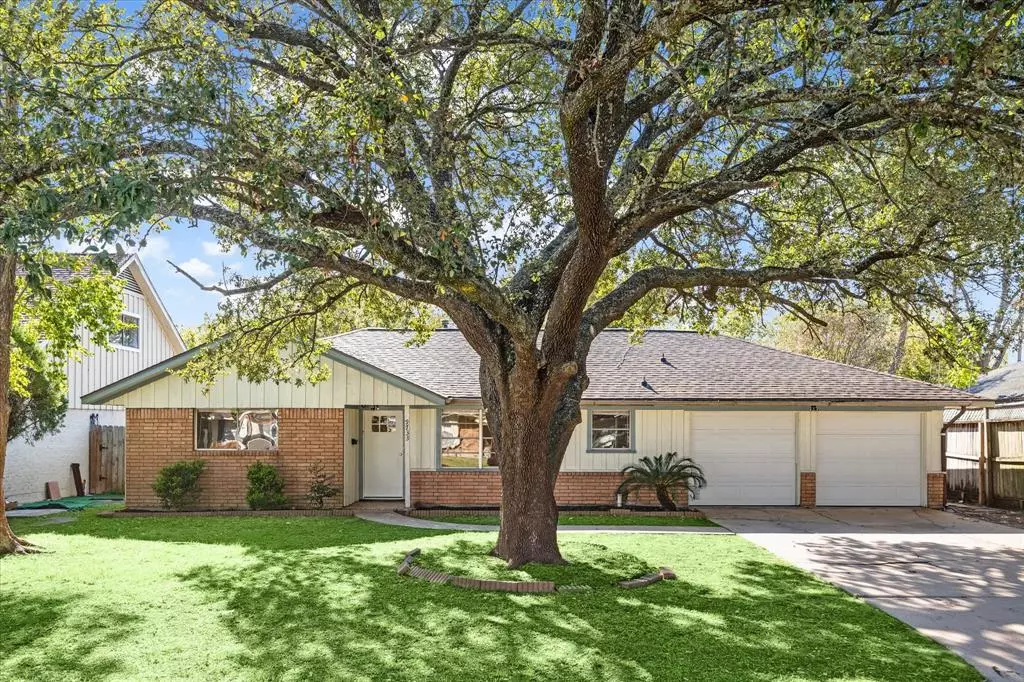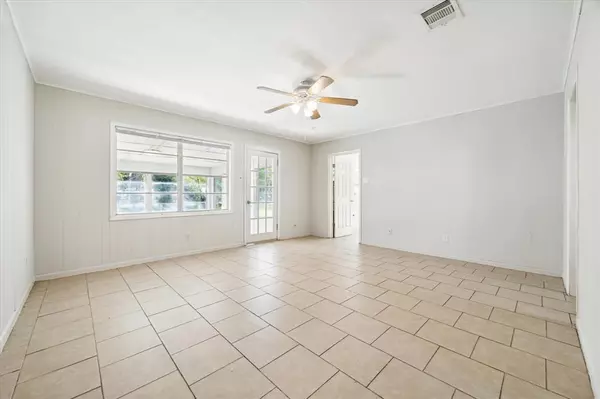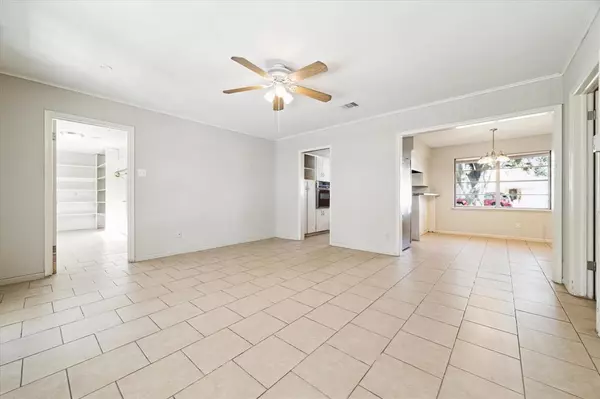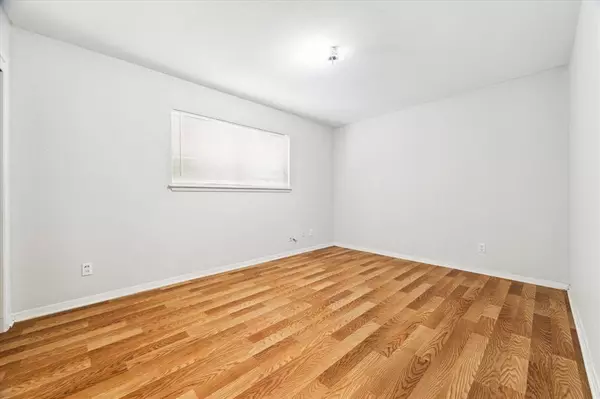3 Beds
2 Baths
1,288 SqFt
3 Beds
2 Baths
1,288 SqFt
Key Details
Property Type Single Family Home
Listing Status Active
Purchase Type For Sale
Square Footage 1,288 sqft
Price per Sqft $368
Subdivision Long Point Woods Sec 03
MLS Listing ID 87236206
Style Traditional
Bedrooms 3
Full Baths 2
Year Built 1959
Tax Year 2023
Lot Size 9,588 Sqft
Acres 0.2201
Property Description
This home is ideal for those who appreciate easy access to amenities while enjoying the peace and privacy of a well-established neighborhood. Surrounded by exciting new development, the area is poised for continued growth, offering both comfort and investment potential. Don’t miss out on the opportunity to own in this prime location!
Location
State TX
County Harris
Area Spring Branch
Rooms
Bedroom Description All Bedrooms Down,Walk-In Closet
Other Rooms Sun Room, Utility Room in House
Master Bathroom Half Bath, Secondary Bath(s): Tub/Shower Combo
Interior
Interior Features Refrigerator Included
Heating Central Electric
Cooling Central Electric
Flooring Tile
Exterior
Exterior Feature Back Yard Fenced, Porch
Parking Features Attached Garage
Garage Spaces 2.0
Roof Type Composition
Private Pool No
Building
Lot Description Subdivision Lot
Dwelling Type Free Standing
Story 1
Foundation Slab
Lot Size Range 0 Up To 1/4 Acre
Sewer Public Sewer
Water Public Water
Structure Type Brick
New Construction No
Schools
Elementary Schools Woodview Elementary School
Middle Schools Spring Branch Middle School (Spring Branch)
High Schools Spring Woods High School
School District 49 - Spring Branch
Others
Senior Community No
Restrictions Deed Restrictions
Tax ID 080-405-000-0004
Energy Description Ceiling Fans,Digital Program Thermostat
Tax Rate 2.2332
Disclosures Sellers Disclosure
Special Listing Condition Sellers Disclosure

"My job is to find and attract mastery-based agents to the office, protect the culture, and make sure everyone is happy! "






