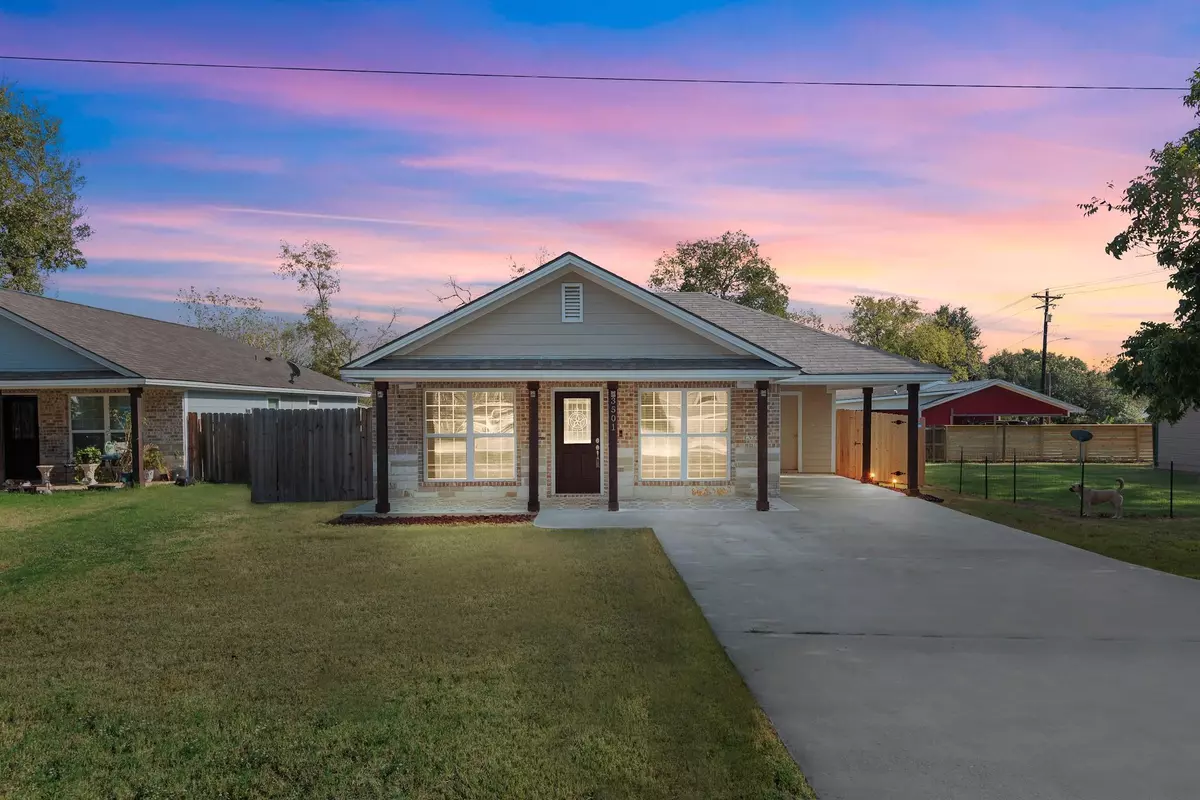GET MORE INFORMATION
$ 225,000
$ 225,000
3 Beds
2 Baths
1,172 SqFt
$ 225,000
$ 225,000
3 Beds
2 Baths
1,172 SqFt
Key Details
Sold Price $225,000
Property Type Single Family Home
Sub Type Single Family Residence
Listing Status Sold
Purchase Type For Sale
Square Footage 1,172 sqft
Price per Sqft $191
Subdivision Woodville Acres
MLS Listing ID 9877392
Sold Date 01/10/25
Bedrooms 3
Full Baths 2
Originating Board actris
Year Built 2020
Tax Year 2023
Lot Size 5,227 Sqft
Property Description
Location
State TX
County Brazos
Rooms
Main Level Bedrooms 3
Interior
Interior Features Breakfast Bar, Ceiling Fan(s), Tray Ceiling(s), Granite Counters, Kitchen Island, Pantry, Primary Bedroom on Main, Walk-In Closet(s)
Heating Central, Electric
Cooling Ceiling Fan(s), Central Air, Electric
Flooring Vinyl
Fireplace Y
Appliance Dishwasher, Disposal, Electric Range, Microwave
Exterior
Exterior Feature Private Yard
Garage Spaces 1.0
Fence Privacy, Wood
Pool None
Community Features None
Utilities Available Electricity Connected, Sewer Connected, Water Connected
Waterfront Description None
View Neighborhood
Roof Type Composition
Accessibility None
Porch Patio
Total Parking Spaces 2
Private Pool No
Building
Lot Description Back Yard, Few Trees
Faces East
Foundation Slab
Sewer Public Sewer
Water Public
Level or Stories One
Structure Type Brick,HardiPlank Type,Stone
New Construction No
Schools
Elementary Schools Outside School District
Middle Schools Outside School District
High Schools Outside School District
School District Bryan Isd
Others
Restrictions See Remarks
Ownership Fee-Simple
Acceptable Financing Cash, Conventional, FHA, VA Loan
Tax Rate 1.9829
Listing Terms Cash, Conventional, FHA, VA Loan
Special Listing Condition Standard
Bought with Century 21 Integra Unlocked
"My job is to find and attract mastery-based agents to the office, protect the culture, and make sure everyone is happy! "

