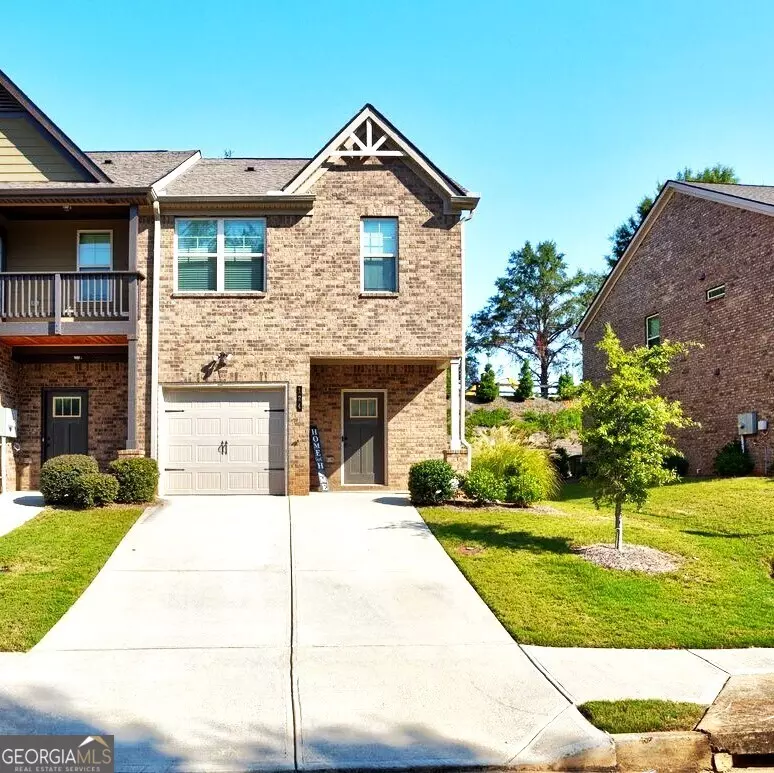
3 Beds
2.5 Baths
1,661 SqFt
3 Beds
2.5 Baths
1,661 SqFt
Key Details
Property Type Single Family Home
Sub Type Single Family Residence
Listing Status Active
Purchase Type For Sale
Square Footage 1,661 sqft
Price per Sqft $152
Subdivision Preserve @ Mt Brook
MLS Listing ID 10411988
Style Traditional
Bedrooms 3
Full Baths 2
Half Baths 1
Construction Status Resale
HOA Fees $1,188
HOA Y/N Yes
Year Built 2021
Annual Tax Amount $3,106
Tax Year 2023
Lot Size 10,890 Sqft
Property Description
Location
State GA
County Henry
Rooms
Basement None
Interior
Interior Features Double Vanity, Separate Shower, Walk-In Closet(s)
Heating Central, Dual, Electric, Zoned
Cooling Ceiling Fan(s), Central Air, Dual, Electric, Zoned
Flooring Carpet
Exterior
Parking Features Attached, Garage, Garage Door Opener, Kitchen Level, Over 1 Space per Unit
Garage Spaces 2.0
Community Features Sidewalks, Street Lights
Utilities Available Cable Available, Electricity Available, High Speed Internet, Sewer Available, Sewer Connected, Underground Utilities, Water Available
Roof Type Composition
Building
Story Two
Foundation Slab
Sewer Public Sewer
Level or Stories Two
Construction Status Resale
Schools
Elementary Schools East Lake
Middle Schools Union Grove
High Schools Union Grove
Others
Acceptable Financing Cash, Conventional, FHA, VA Loan
Listing Terms Cash, Conventional, FHA, VA Loan
Special Listing Condition Covenants/Restrictions


"My job is to find and attract mastery-based agents to the office, protect the culture, and make sure everyone is happy! "






