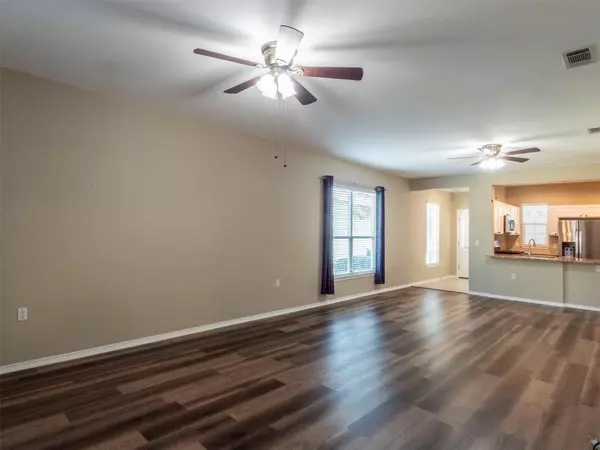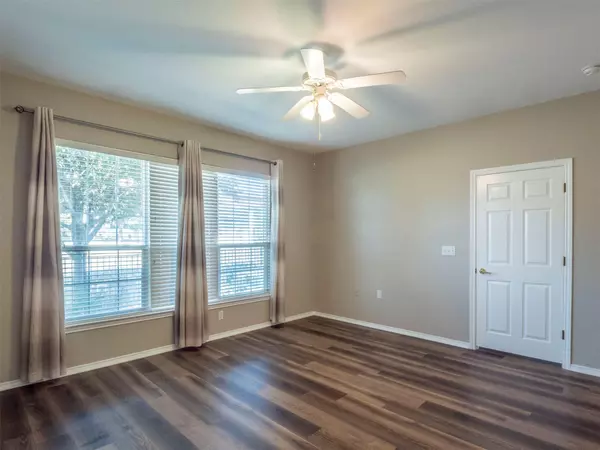
3 Beds
2 Baths
1,328 SqFt
3 Beds
2 Baths
1,328 SqFt
Key Details
Property Type Single Family Home
Sub Type Single Family Residence
Listing Status Active
Purchase Type For Sale
Square Footage 1,328 sqft
Price per Sqft $240
Subdivision Sun City A & B Nbrhd 14
MLS Listing ID 3345497
Bedrooms 3
Full Baths 2
HOA Fees $281/mo
Originating Board actris
Year Built 2003
Annual Tax Amount $5,500
Tax Year 2024
Lot Size 8,755 Sqft
Property Description
Location
State TX
County Williamson
Rooms
Main Level Bedrooms 3
Interior
Interior Features Granite Counters, No Interior Steps, Primary Bedroom on Main, Walk-In Closet(s), Washer Hookup
Heating Central
Cooling Central Air
Flooring Laminate
Fireplace Y
Appliance Dishwasher, Gas Range, Microwave, Refrigerator
Exterior
Exterior Feature None
Garage Spaces 2.0
Fence Back Yard, Wrought Iron
Pool None
Community Features Business Center, Clubhouse, Common Grounds, Dog Park, Fishing, Fitness Center, Golf, Maintenance On-Site, Picnic Area, Planned Social Activities, Pool, Racquetball, Restaurant, Sidewalks, Sport Court(s)/Facility, Trail(s)
Utilities Available Electricity Available
Waterfront Description None
View Neighborhood
Roof Type Composition
Accessibility Grip-Accessible Features
Porch Covered, Enclosed, Rear Porch
Total Parking Spaces 4
Private Pool No
Building
Lot Description Cul-De-Sac, Garden, Native Plants, Near Golf Course
Faces East
Foundation Slab
Sewer Public Sewer
Water Public
Level or Stories One
Structure Type Stucco
New Construction No
Schools
Elementary Schools Na_Sun_City
Middle Schools Na_Sun_City
High Schools Na_Sun_City
School District Jarrell Isd
Others
HOA Fee Include Common Area Maintenance,Landscaping,Maintenance Grounds
Restrictions Adult 55+,Covenant,Deed Restrictions
Ownership Fee-Simple
Acceptable Financing Cash, Conventional, FHA, VA Loan
Tax Rate 1.93
Listing Terms Cash, Conventional, FHA, VA Loan
Special Listing Condition Standard

"My job is to find and attract mastery-based agents to the office, protect the culture, and make sure everyone is happy! "






