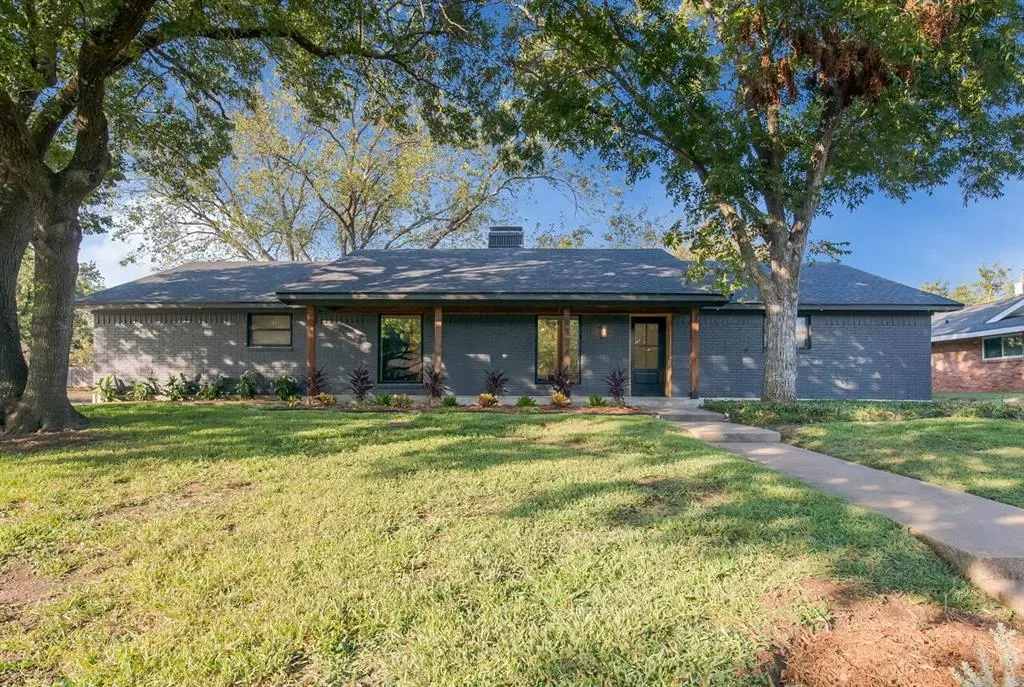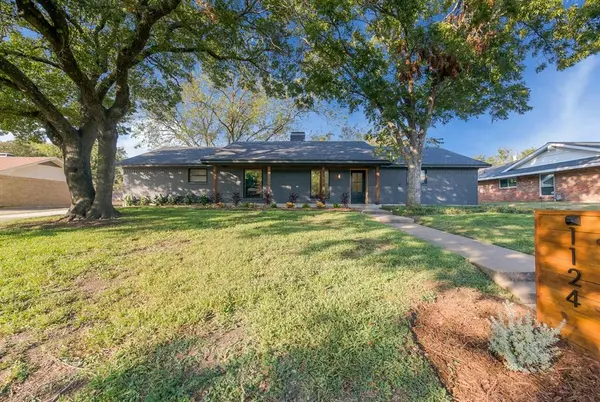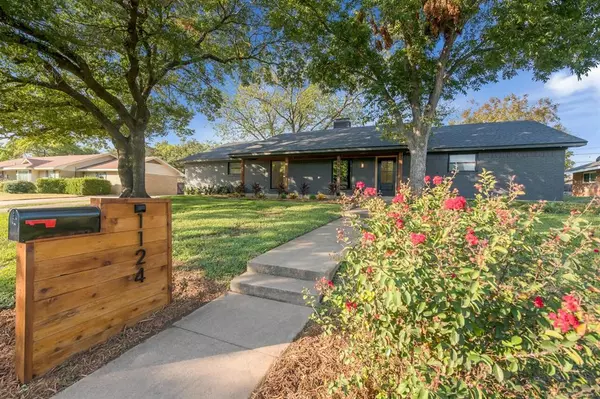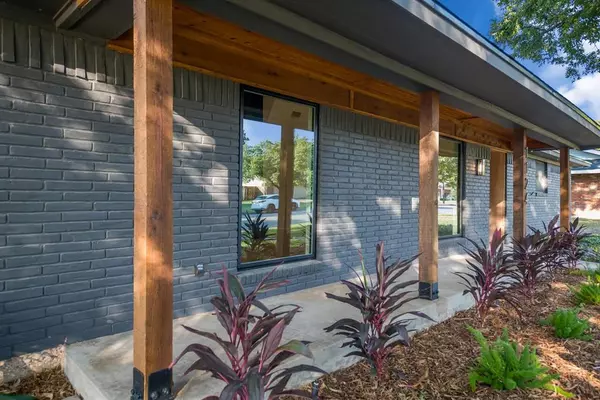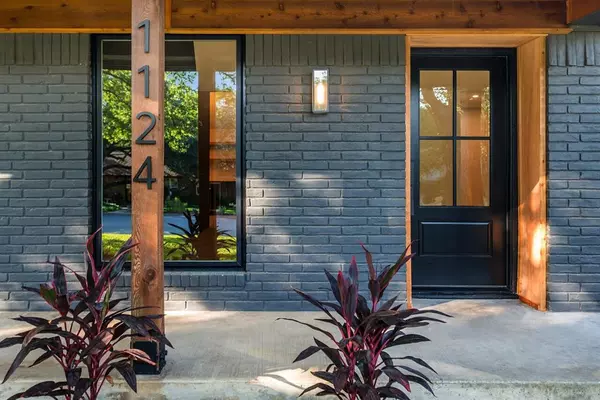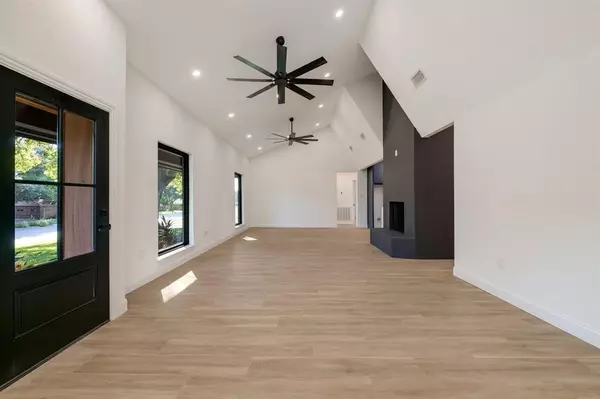4 Beds
3 Baths
2,414 SqFt
4 Beds
3 Baths
2,414 SqFt
Key Details
Property Type Single Family Home
Sub Type Single Family Residence
Listing Status Active
Purchase Type For Sale
Square Footage 2,414 sqft
Price per Sqft $207
Subdivision Woodland West
MLS Listing ID 20776038
Style Ranch
Bedrooms 4
Full Baths 3
HOA Y/N None
Year Built 1967
Annual Tax Amount $5,681
Lot Size 0.344 Acres
Acres 0.344
Property Description
Location
State TX
County Mclennan
Direction I-35 S. To Waco,TX
Rooms
Dining Room 1
Interior
Interior Features Cathedral Ceiling(s)
Heating Central, Electric
Cooling Ceiling Fan(s), Central Air
Flooring Ceramic Tile
Fireplaces Number 2
Fireplaces Type Double Sided, Living Room
Appliance Dishwasher, Disposal, Gas Cooktop, Microwave, Double Oven, Tankless Water Heater, Vented Exhaust Fan
Heat Source Central, Electric
Laundry Utility Room, Full Size W/D Area
Exterior
Carport Spaces 2
Fence Back Yard, Partial, Wood
Utilities Available City Sewer, City Water
Roof Type Composition
Total Parking Spaces 3
Garage No
Building
Story One
Foundation Slab
Level or Stories One
Structure Type Brick,Siding,Wood
Schools
Elementary Schools Waco
Middle Schools Tennyson
High Schools Waco
School District Waco Isd
Others
Ownership WOODLAND MARKETING LLC
Acceptable Financing Cash, FHA, VA Loan
Listing Terms Cash, FHA, VA Loan

"My job is to find and attract mastery-based agents to the office, protect the culture, and make sure everyone is happy! "

