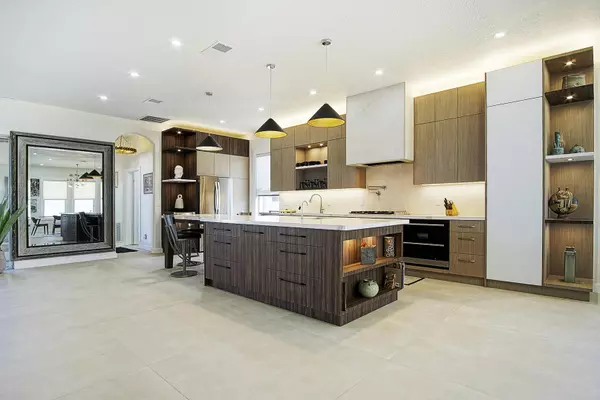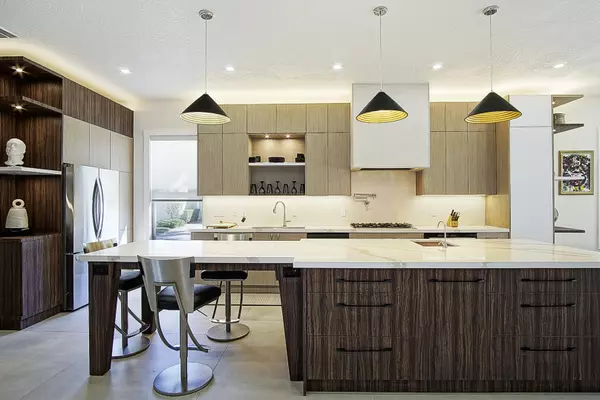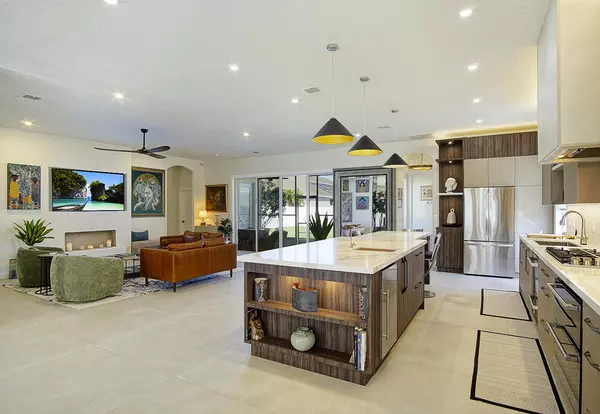3 Beds
2.1 Baths
2,413 SqFt
3 Beds
2.1 Baths
2,413 SqFt
Key Details
Property Type Single Family Home
Sub Type Single Family Detached
Listing Status Active
Purchase Type For Sale
Square Footage 2,413 sqft
Price per Sqft $227
Subdivision Tradition Plat No 21
MLS Listing ID RX-11036238
Style Key West,Traditional
Bedrooms 3
Full Baths 2
Half Baths 1
Construction Status Resale
HOA Fees $436/mo
HOA Y/N Yes
Year Built 2006
Annual Tax Amount $11,577
Tax Year 2024
Lot Size 9,757 Sqft
Property Description
Location
State FL
County St. Lucie
Area 7800
Zoning Residential
Rooms
Other Rooms Attic, Den/Office, Family, Laundry-Inside
Master Bath Bidet, Dual Sinks, Mstr Bdrm - Ground, Separate Shower, Separate Tub
Interior
Interior Features Closet Cabinets, Custom Mirror, Entry Lvl Lvng Area, Foyer, Kitchen Island, Laundry Tub, Pantry, Pull Down Stairs, Walk-in Closet
Heating Central, Electric
Cooling Central, Electric
Flooring Ceramic Tile
Furnishings Unfurnished
Exterior
Exterior Feature Auto Sprinkler, Custom Lighting, Fence, Open Porch, Room for Pool, Screened Patio, Shutters, Wrap Porch
Parking Features Garage - Attached
Garage Spaces 2.0
Utilities Available Cable, Electric, Gas Natural, Public Sewer, Public Water
Amenities Available Bike - Jog, Clubhouse, Community Room, Dog Park, Internet Included, Library, Lobby, Manager on Site, Park, Picnic Area, Playground, Pool, Sidewalks, Street Lights
Waterfront Description None
View Lake
Roof Type Metal
Exposure South
Private Pool No
Building
Lot Description < 1/4 Acre, Corner Lot, Paved Road, Sidewalks, West of US-1
Story 1.00
Unit Features Corner
Foundation Block, CBS, Stucco
Construction Status Resale
Others
Pets Allowed Yes
HOA Fee Include Cable,Common Areas,Common R.E. Tax,Insurance-Other,Lawn Care,Manager,Pest Control,Pool Service,Reserve Funds
Senior Community No Hopa
Restrictions Commercial Vehicles Prohibited,Lease OK,No Boat,No RV
Security Features TV Camera
Acceptable Financing Cash, Conventional, FHA, VA
Horse Property No
Membership Fee Required No
Listing Terms Cash, Conventional, FHA, VA
Financing Cash,Conventional,FHA,VA
Pets Allowed No Restrictions
"My job is to find and attract mastery-based agents to the office, protect the culture, and make sure everyone is happy! "






