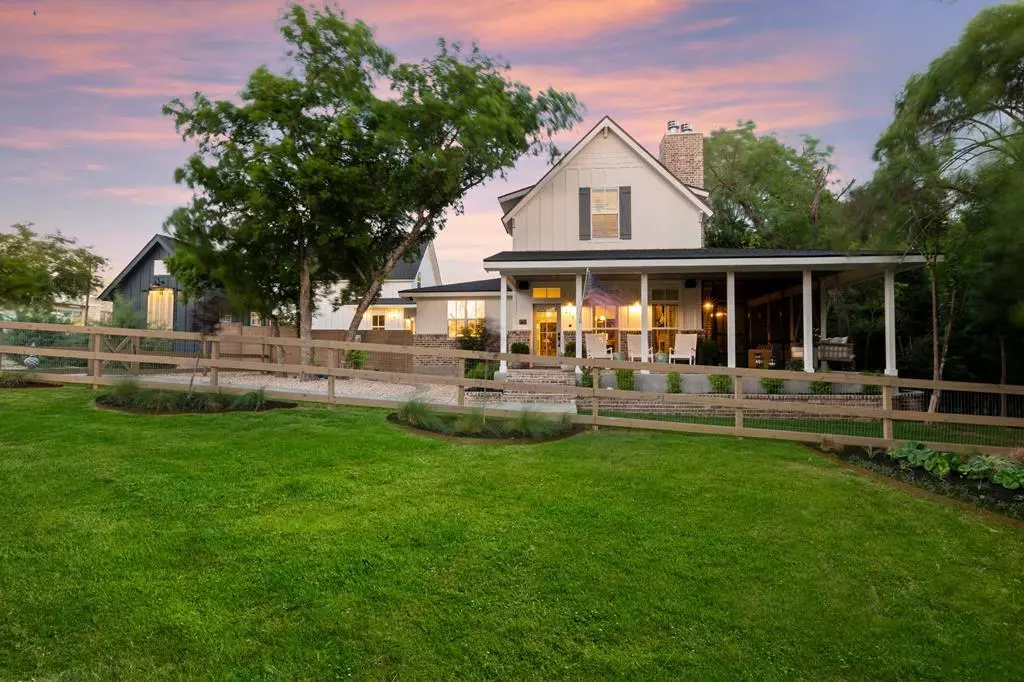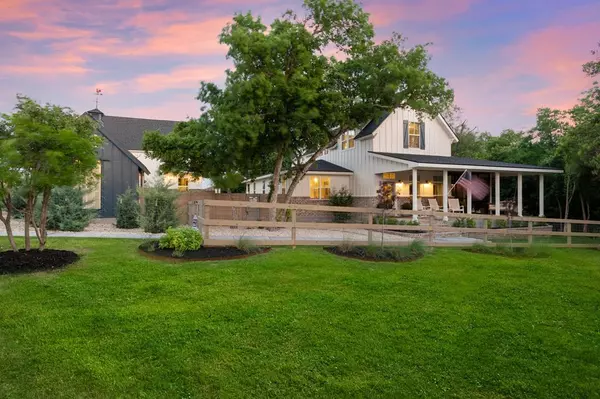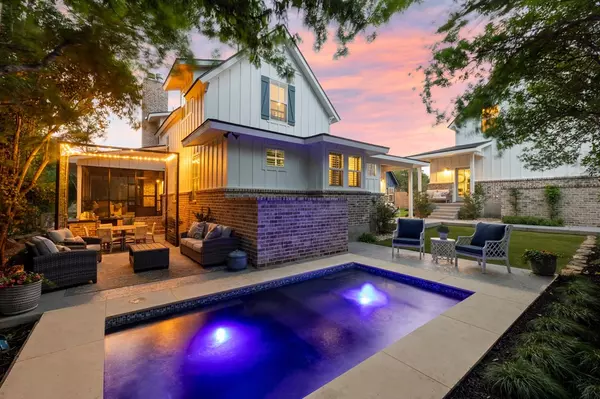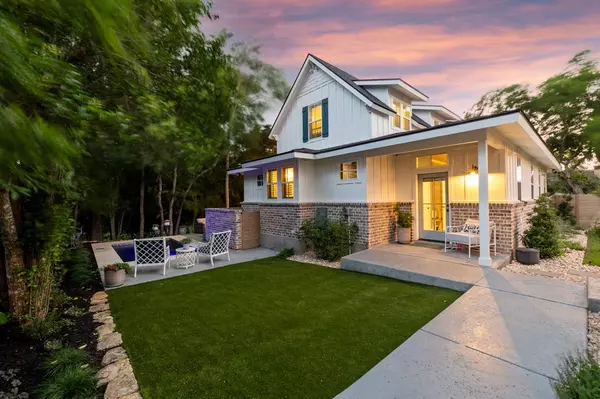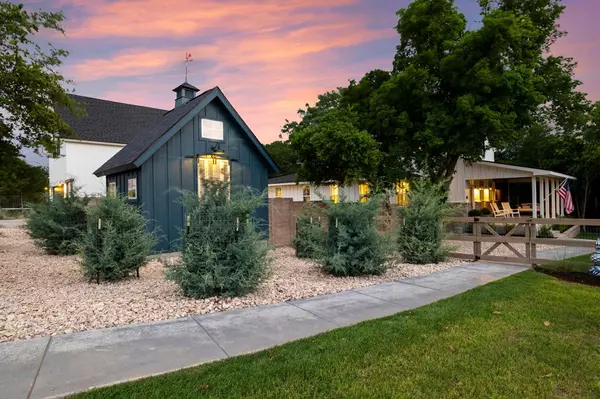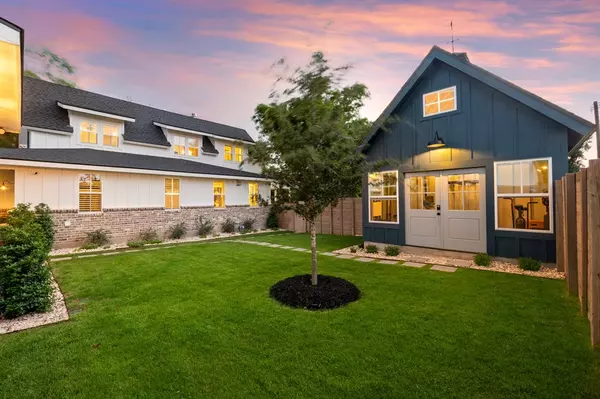
4 Beds
3.5 Baths
2,616 SqFt
4 Beds
3.5 Baths
2,616 SqFt
Key Details
Property Type Single Family Home
Sub Type Hill Country Style,Traditional
Listing Status Active
Purchase Type For Sale
Square Footage 2,616 sqft
Price per Sqft $516
Subdivision Comfort Lots
MLS Listing ID 96301
Style Hill Country Style,Traditional
Bedrooms 4
Full Baths 3
Half Baths 1
Annual Tax Amount $9,873
Lot Size 0.358 Acres
Acres 0.358
Property Description
Location
State TX
County Kendall
Zoning None
Direction --
Rooms
Master Bedroom 13x14 13x14
Living Room 17x22 17x22
Dining Room 8x14
Kitchen 14x13
Interior
Interior Features Ceiling Fan(s), Garage Door Opener, Pantry, Storage, Walk-in Closet(s), Washer-Dryer Connection, Water Softener, Window Treatments
Heating Central, Natural Gas
Fireplaces Type Outside, Pre-Fab
Heat Source Central, Natural Gas
Exterior
Parking Features 2 Car, Detached, Garage
Waterfront Description None
Topography Level,Sloped,Wooded
Building
Story Two
Foundation Brick, HardiPlank Type
Water Public
Schools
School District Composition
Others
SqFt Source Builder

"My job is to find and attract mastery-based agents to the office, protect the culture, and make sure everyone is happy! "

