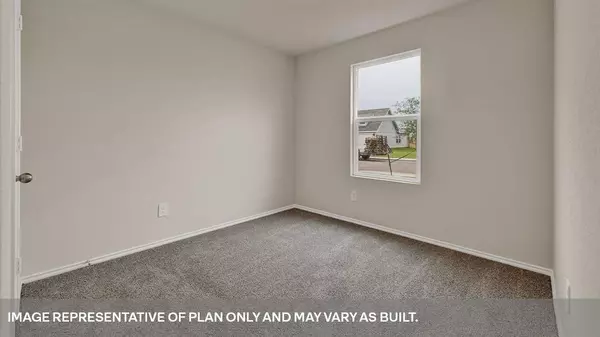
3 Beds
2 Baths
1,263 SqFt
3 Beds
2 Baths
1,263 SqFt
OPEN HOUSE
Sun Dec 01, 12:00pm - 4:00pm
Key Details
Property Type Single Family Home
Sub Type Single Family Residence
Listing Status Active
Purchase Type For Sale
Square Footage 1,263 sqft
Price per Sqft $197
Subdivision Swenson Heights
MLS Listing ID 6092939
Bedrooms 3
Full Baths 2
HOA Fees $285/ann
Originating Board actris
Year Built 2024
Tax Year 2023
Lot Size 6,011 Sqft
Property Description
When you enter the home from the covered front porch, you will find a short hallway that leads to the secondary bedrooms, bathroom, and utility room. Bathroom 2 includes a tub/shower combination, and the bedrooms include a large closet with shelving. Whether you use these rooms for an office, child’s room or guest room, there is enough room for work and play.
The living area is the heart of the house, with the family room, kitchen and dining room built as an open concept for easy entertaining. The kitchen features an island with an undermount sink facing the family room, stainless steel appliances, granite countertops, corner pantry closet and 36” upper cabinets. Enjoy the natural light with four rear windows looking out to the backyard.
The primary bedroom is off the family room and includes its own attached bathroom, making the start of your day a seamless step from sleep to your morning routine. Enjoy the 5’ walk in shower, vanity and separate door to the toilet for privacy. A walk-in closet with generous shelving is connected to the bathroom.
The Ashburn includes vinyl flooring throughout the common areas of the home, and carpet in the bedrooms. All our new homes feature a covered back patio, full sod, an irrigation system in the front and back yard, and a 6’ privacy fence around the back yard. This home includes our America’s Smart Home base package, which includes the Amazon Echo Pop, Front Doorbell, Front Door Deadbolt Lock, Home Hub, Thermostat, and Deako® Smart Switches.
Location
State TX
County Guadalupe
Rooms
Main Level Bedrooms 3
Interior
Interior Features Granite Counters, No Interior Steps, Pantry, Primary Bedroom on Main, Smart Home, Wired for Data
Heating Central, Electric
Cooling Central Air, Electric
Flooring Carpet, Vinyl
Fireplaces Type None
Fireplace Y
Appliance Dishwasher, Disposal, Dryer, Microwave, Free-Standing Electric Range, Refrigerator, Washer, Electric Water Heater
Exterior
Exterior Feature Private Yard
Garage Spaces 2.0
Fence Fenced, Privacy, Wood
Pool None
Community Features Cluster Mailbox
Utilities Available Electricity Available, Sewer Available, Water Available
Waterfront Description None
View None
Roof Type Composition
Accessibility Smart Technology
Porch Covered, Patio
Total Parking Spaces 2
Private Pool No
Building
Lot Description Level, Sprinkler - In Rear, Sprinkler - In Front, Sprinkler - Side Yard, Trees-Small (Under 20 Ft)
Faces West
Foundation Slab
Sewer Public Sewer
Water Public
Level or Stories One
Structure Type Board & Batten Siding,Cement Siding
New Construction Yes
Schools
Elementary Schools Navarro
Middle Schools Navarro
High Schools Navarro
School District Navarro Isd
Others
HOA Fee Include Common Area Maintenance
Restrictions Deed Restrictions
Ownership Fee-Simple
Acceptable Financing Cash, Conventional, FHA, Texas Vet, VA Loan, Zero Down
Tax Rate 1.9757
Listing Terms Cash, Conventional, FHA, Texas Vet, VA Loan, Zero Down
Special Listing Condition Standard

"My job is to find and attract mastery-based agents to the office, protect the culture, and make sure everyone is happy! "






