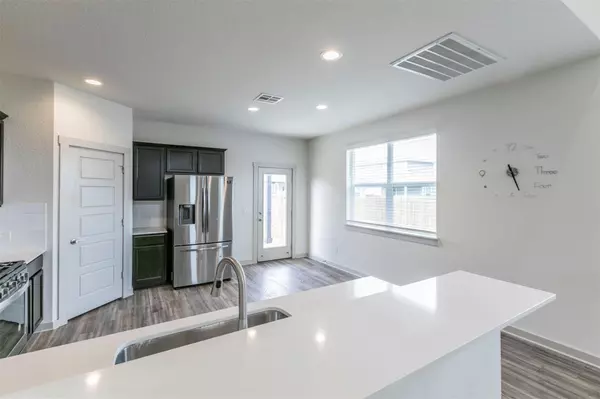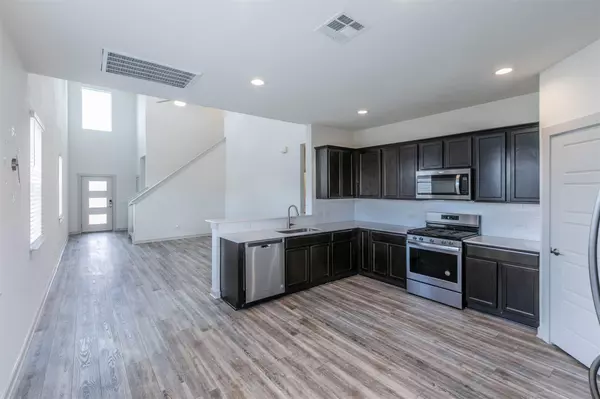3 Beds
3 Baths
1,909 SqFt
3 Beds
3 Baths
1,909 SqFt
Key Details
Property Type Single Family Home
Sub Type Single Family Residence
Listing Status Active
Purchase Type For Sale
Square Footage 1,909 sqft
Price per Sqft $180
Subdivision Wildleaf
MLS Listing ID 6994876
Style 1st Floor Entry
Bedrooms 3
Full Baths 2
Half Baths 1
HOA Fees $201/qua
Originating Board actris
Year Built 2020
Annual Tax Amount $7,157
Tax Year 2023
Lot Size 5,140 Sqft
Property Description
Location
State TX
County Williamson
Rooms
Main Level Bedrooms 1
Interior
Interior Features Breakfast Bar, Ceiling Fan(s), Granite Counters, Primary Bedroom on Main, Smart Home, Smart Thermostat, Walk-In Closet(s)
Heating Active Solar, Electric, Natural Gas
Cooling Attic Fan, Central Air, Electric
Flooring Carpet, Laminate
Fireplace Y
Appliance Disposal, Gas Range, Gas Oven, Refrigerator, Washer
Exterior
Exterior Feature Garden, No Exterior Steps
Garage Spaces 2.0
Fence Fenced, Wood
Pool None
Community Features BBQ Pit/Grill, Dog Park, High Speed Internet, Park, Playground, Pool
Utilities Available Electricity Available, Natural Gas Available, Sewer Available, Water Available
Waterfront Description None
View None
Roof Type Shingle
Accessibility Accessible Doors, FullyAccessible
Porch Front Porch, Patio, Porch
Total Parking Spaces 2
Private Pool No
Building
Lot Description Back Yard, Garden, Sprinkler - Automatic
Faces North
Foundation Slab
Sewer Public Sewer
Water Public
Level or Stories Two
Structure Type Cement Siding,Vertical Siding,Stone,See Remarks
New Construction No
Schools
Elementary Schools Bill Burden
Middle Schools Liberty Hill Middle
High Schools Liberty Hill
School District Liberty Hill Isd
Others
HOA Fee Include Common Area Maintenance
Restrictions City Restrictions,Deed Restrictions,Zoning
Ownership Fee-Simple
Acceptable Financing Assumable, Cash, Conventional, FHA, FMHA, Texas Vet, VA Loan
Tax Rate 2.07
Listing Terms Assumable, Cash, Conventional, FHA, FMHA, Texas Vet, VA Loan
Special Listing Condition Standard
"My job is to find and attract mastery-based agents to the office, protect the culture, and make sure everyone is happy! "






