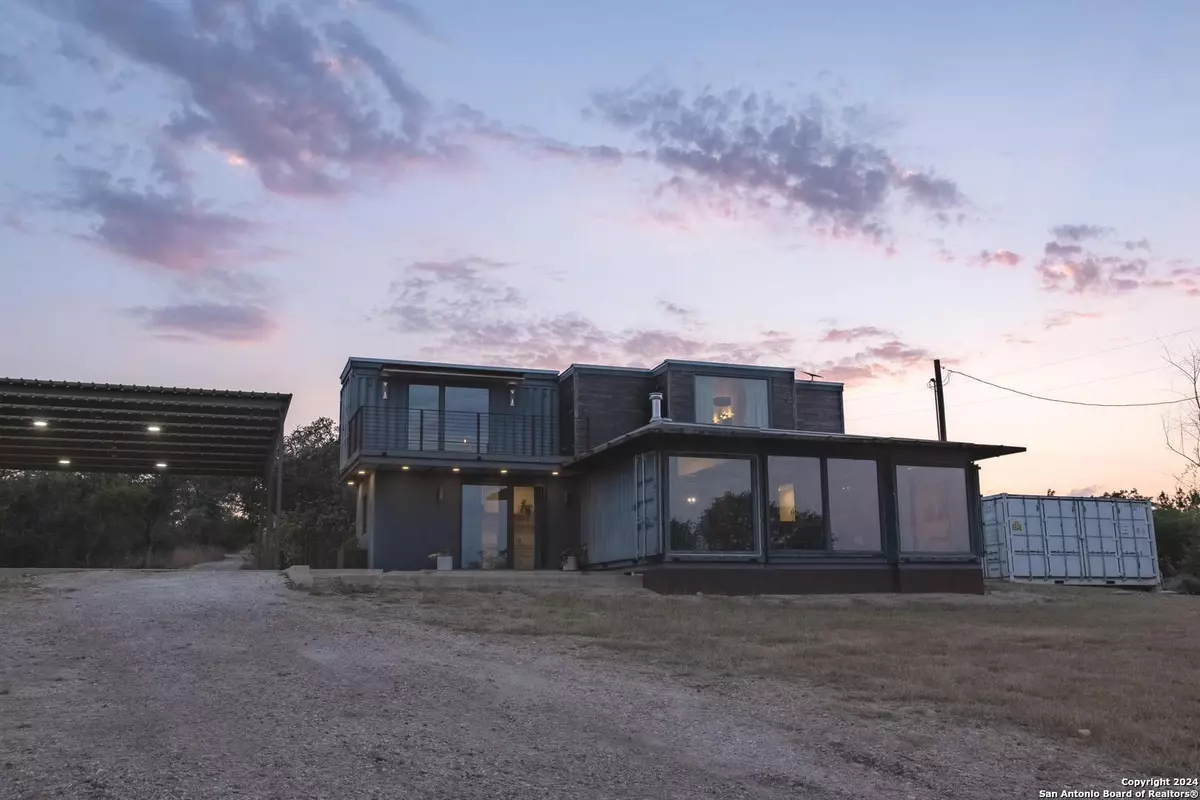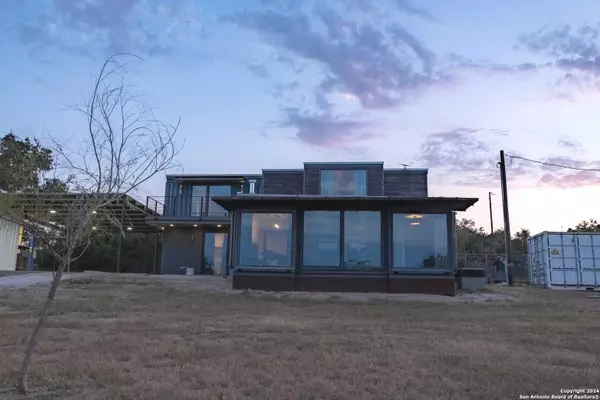
2 Beds
2 Baths
1,588 SqFt
2 Beds
2 Baths
1,588 SqFt
Key Details
Property Type Single Family Home
Sub Type Single Residential
Listing Status Active
Purchase Type For Sale
Square Footage 1,588 sqft
Price per Sqft $440
Subdivision Alamo Springs Ranch
MLS Listing ID 1819700
Style Two Story,Split Level,Contemporary,Other
Bedrooms 2
Full Baths 2
Construction Status Pre-Owned
Year Built 2019
Annual Tax Amount $5,097
Tax Year 2023
Lot Size 5.597 Acres
Property Description
Location
State TX
County Kendall
Area 2510
Rooms
Master Bathroom 2nd Level 14X7 Tub/Shower Separate, Double Vanity, Garden Tub
Master Bedroom 2nd Level 18X9 Upstairs, Walk-In Closet, Multi-Closets, Full Bath
Bedroom 2 Main Level 8X7
Living Room Main Level 19X13
Dining Room Main Level 19X7
Kitchen Main Level 20X11
Study/Office Room Main Level 8X8
Interior
Heating Central
Cooling One Central
Flooring Ceramic Tile, Wood
Inclusions Chandelier, Washer Connection, Dryer Connection, Built-In Oven, Self-Cleaning Oven, Microwave Oven, Gas Cooking, Refrigerator, Disposal, Dishwasher, Electric Water Heater, Wood Stove, Solid Counter Tops, Custom Cabinets
Heat Source Electric
Exterior
Exterior Feature Patio Slab, Covered Patio, Deck/Balcony, Partial Fence, Storage Building/Shed, Mature Trees, Detached Quarters, Additional Dwelling, Dog Run Kennel, Wire Fence, Cross Fenced, Ranch Fence, Storm Doors
Parking Features None/Not Applicable
Pool None
Amenities Available None
Roof Type Metal
Private Pool N
Building
Lot Description County VIew, 5 - 14 Acres, Wooded, Mature Trees (ext feat), Secluded, Gently Rolling
Foundation Slab
Sewer Septic
Water Private Well
Construction Status Pre-Owned
Schools
Elementary Schools Comfort
Middle Schools Comfort
High Schools Comfort
School District Comfort
Others
Acceptable Financing Conventional, VA, Cash
Listing Terms Conventional, VA, Cash

"My job is to find and attract mastery-based agents to the office, protect the culture, and make sure everyone is happy! "






