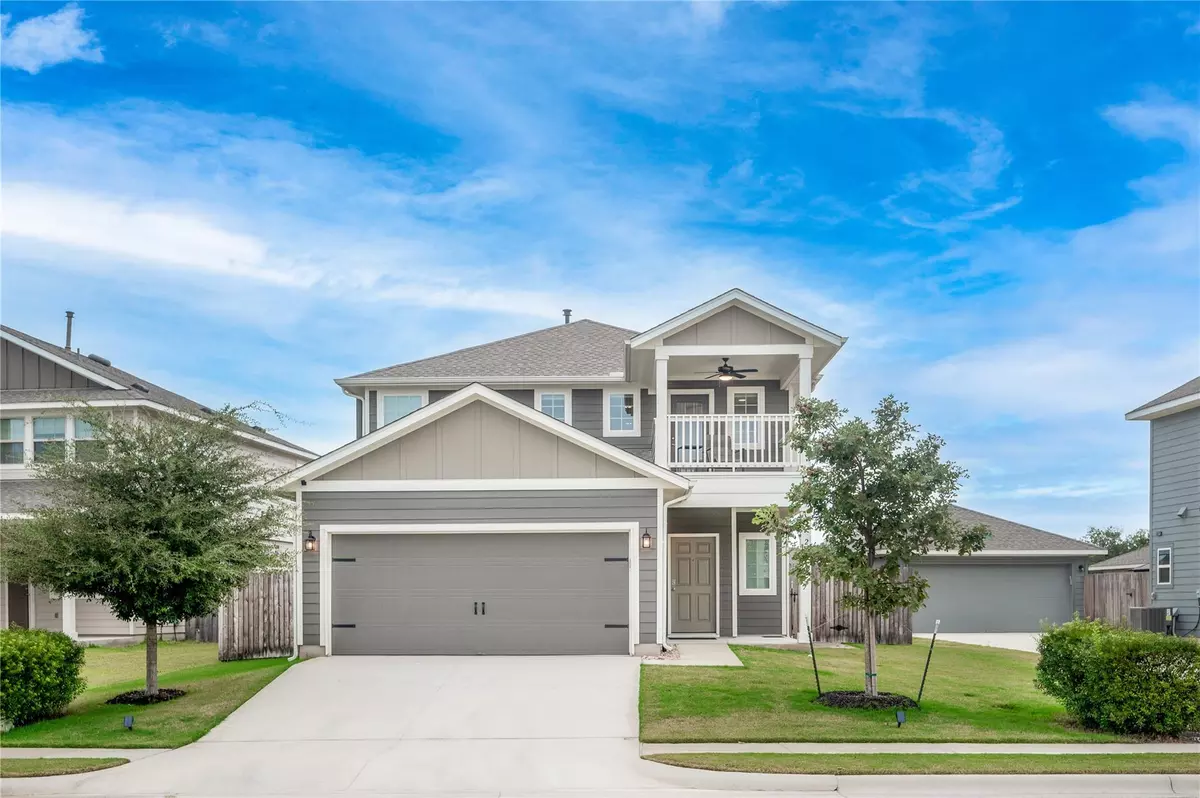
3 Beds
3 Baths
1,842 SqFt
3 Beds
3 Baths
1,842 SqFt
Key Details
Property Type Single Family Home
Sub Type Single Family Residence
Listing Status Active
Purchase Type For Sale
Square Footage 1,842 sqft
Price per Sqft $178
Subdivision Blanco Vista Tr M-1
MLS Listing ID 7009165
Style 1st Floor Entry
Bedrooms 3
Full Baths 2
Half Baths 1
HOA Fees $480/ann
Originating Board actris
Year Built 2021
Annual Tax Amount $7,748
Tax Year 2024
Lot Size 5,235 Sqft
Property Description
Location
State TX
County Hays
Interior
Interior Features Breakfast Bar, Ceiling Fan(s), High Ceilings, Granite Counters, Eat-in Kitchen, High Speed Internet, Kitchen Island, Open Floorplan, Pantry, Recessed Lighting, Smart Home, Smart Thermostat, Walk-In Closet(s), Washer Hookup
Heating Central
Cooling Central Air
Flooring Carpet, Tile
Fireplace Y
Appliance ENERGY STAR Qualified Appliances, Exhaust Fan, Gas Range, Microwave, Oven, Refrigerator, Stainless Steel Appliance(s), Water Softener Owned
Exterior
Exterior Feature Balcony, Gutters Full, Gutters Partial, Lighting, No Exterior Steps, Pest Tubes in Walls
Garage Spaces 2.0
Fence Privacy, Wrought Iron
Pool None
Community Features BBQ Pit/Grill, Clubhouse, Common Grounds, Controlled Access, Curbs, Dog Park, Fishing, Playground, Pool, Suburban, Trail(s)
Utilities Available Cable Available, Electricity Connected, High Speed Internet, Phone Available, Sewer Connected, Water Connected
Waterfront Description None
View Neighborhood
Roof Type Composition
Accessibility None
Porch Covered, Front Porch, Patio
Total Parking Spaces 4
Private Pool No
Building
Lot Description Back Yard, Curbs, Front Yard, Landscaped, Sprinkler - Automatic, Sprinkler - In Rear, Sprinkler - In Front, Sprinkler - In-ground
Faces South
Foundation Slab
Sewer Public Sewer
Water Public
Level or Stories Two
Structure Type HardiPlank Type
New Construction No
Schools
Elementary Schools Blanco Vista Elem
Middle Schools Laura B Wallace
High Schools Jack C Hays
School District Hays Cisd
Others
HOA Fee Include Common Area Maintenance
Restrictions Deed Restrictions
Ownership Fee-Simple
Acceptable Financing Cash, Conventional, FHA, VA Loan
Tax Rate 2.16
Listing Terms Cash, Conventional, FHA, VA Loan
Special Listing Condition Standard

"My job is to find and attract mastery-based agents to the office, protect the culture, and make sure everyone is happy! "






