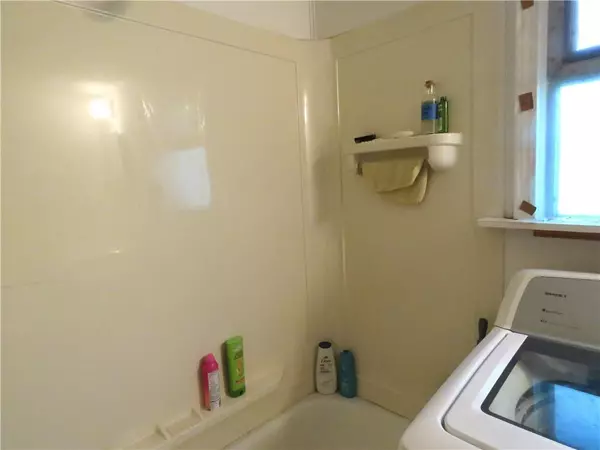5 Beds
2 Baths
1,870 SqFt
5 Beds
2 Baths
1,870 SqFt
Key Details
Property Type Single Family Home
Sub Type Single Family Residence
Listing Status Active
Purchase Type For Sale
Square Footage 1,870 sqft
Price per Sqft $181
Subdivision Sylvan Hills
MLS Listing ID 7483808
Style Bungalow,Ranch,Traditional
Bedrooms 5
Full Baths 2
Construction Status Resale
HOA Y/N No
Originating Board First Multiple Listing Service
Year Built 1945
Annual Tax Amount $5,266
Tax Year 2023
Lot Size 9,099 Sqft
Acres 0.2089
Property Description
Location
State GA
County Fulton
Lake Name None
Rooms
Bedroom Description Master on Main
Other Rooms Garage(s)
Basement Crawl Space, Dirt Floor, Driveway Access, Interior Entry, Walk-Out Access
Main Level Bedrooms 4
Dining Room Butlers Pantry, Separate Dining Room
Interior
Interior Features Bookcases, Crown Molding, Permanent Attic Stairs, Other
Heating Forced Air, Natural Gas
Cooling Central Air
Flooring Carpet, Hardwood, Laminate
Fireplaces Number 1
Fireplaces Type Living Room, Masonry, Raised Hearth
Window Features Wood Frames
Appliance Electric Range, Gas Water Heater
Laundry In Bathroom, In Hall
Exterior
Exterior Feature Awning(s), Permeable Paving, Private Yard, Rain Barrel/Cistern(s), Rain Gutters
Parking Features Detached, Garage
Garage Spaces 2.0
Fence Back Yard
Pool None
Community Features Near Beltline, Near Public Transport
Utilities Available Cable Available, Natural Gas Available, Phone Available, Sewer Available
Waterfront Description None
View City, Neighborhood
Roof Type Asbestos Shingle
Street Surface Asphalt
Accessibility None
Handicap Access None
Porch Covered, Deck, Front Porch, Glass Enclosed, Rear Porch, Wrap Around
Private Pool false
Building
Lot Description Back Yard, Front Yard
Story One
Foundation Block
Sewer Public Sewer
Water Public
Architectural Style Bungalow, Ranch, Traditional
Level or Stories One
Structure Type Brick,Brick 4 Sides
New Construction No
Construction Status Resale
Schools
Elementary Schools T. J. Perkerson
Middle Schools Sylvan Hills
High Schools G.W. Carver
Others
Senior Community no
Restrictions false
Tax ID 14 012100020714
Special Listing Condition None

"My job is to find and attract mastery-based agents to the office, protect the culture, and make sure everyone is happy! "






