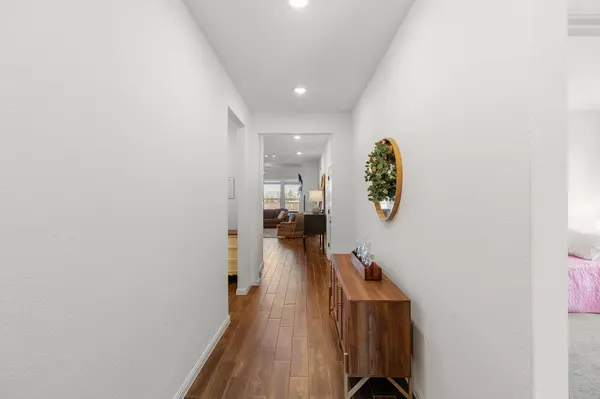
3 Beds
2 Baths
2,055 SqFt
3 Beds
2 Baths
2,055 SqFt
Key Details
Property Type Single Family Home
Sub Type Single Family Residence
Listing Status Pending
Purchase Type For Sale
Square Footage 2,055 sqft
Price per Sqft $187
Subdivision Gbegg Ranch/Marble Falls Ph 1
MLS Listing ID 9993435
Bedrooms 3
Full Baths 2
HOA Fees $210/qua
Originating Board actris
Year Built 2021
Annual Tax Amount $7,749
Tax Year 2024
Lot Size 7,906 Sqft
Property Description
The kitchen is a chef's delight, featuring elegant white quartz countertops and a chic white subway tile backsplash. You'll appreciate the thoughtful details, including soft-close drawers, under-cabinet lighting, and a large walk-in pantry that offers ample storage for all your culinary needs. Hosting guests is a breeze with the adjacent dining area, ideal for family gatherings and entertaining.
Retreat to the large primary bedroom, complete with a luxurious bathroom that features a walk-in shower and a relaxing soaker tub—perfect for unwinding after a long day. Additionally, this home includes a bonus playroom, providing endless possibilities for recreation or relaxation, along with plenty of storage space throughout.
Step outside to the fully fenced in backyard, which backs up to Gregg Ranch Blvd and includes a covered patio, perfect for outdoor dining and entertaining. The community playground is conveniently located right across the street, allowing your family easy access to outdoor fun and playtime.
Excitingly, a neighborhood pool is set to be ready for enjoyment by next summer, just in time for the warm weather!
Don't miss your chance to see this beautiful home in person.
Location
State TX
County Burnet
Rooms
Main Level Bedrooms 3
Interior
Interior Features Ceiling Fan(s), Quartz Counters, Double Vanity, Electric Dryer Hookup, Eat-in Kitchen, Kitchen Island, No Interior Steps, Pantry, Primary Bedroom on Main, Recessed Lighting, Walk-In Closet(s), Washer Hookup
Heating Central
Cooling Central Air
Flooring Carpet, Tile, Vinyl
Fireplaces Number 1
Fireplaces Type Living Room
Fireplace Y
Appliance Dishwasher, Disposal, Dryer, Electric Range, Exhaust Fan, Microwave, Electric Oven, Free-Standing Refrigerator, Stainless Steel Appliance(s), Washer, Electric Water Heater
Exterior
Exterior Feature Private Yard
Garage Spaces 2.0
Fence Back Yard, Full, Wood
Pool None
Community Features Cluster Mailbox, Common Grounds, Dog Park, Playground, Pool
Utilities Available Electricity Available, Phone Available, Sewer Available, Underground Utilities, Water Available
Waterfront Description None
View Neighborhood, Park/Greenbelt
Roof Type Composition,Shingle
Accessibility None
Porch Covered, Patio
Total Parking Spaces 6
Private Pool No
Building
Lot Description Back Yard, Cul-De-Sac, Level, Sprinkler - Automatic, Sprinkler - In Rear, Sprinkler - In Front
Faces Southwest
Foundation Slab
Sewer Public Sewer
Water Public
Level or Stories One
Structure Type Brick Veneer,Masonry – All Sides,Stone Veneer
New Construction No
Schools
Elementary Schools Spicewood (Marble Falls Isd)
Middle Schools Marble Falls
High Schools Marble Falls
School District Marble Falls Isd
Others
HOA Fee Include Common Area Maintenance
Restrictions Deed Restrictions
Ownership Fee-Simple
Acceptable Financing Cash, Conventional, FHA, VA Loan
Tax Rate 2.0452232
Listing Terms Cash, Conventional, FHA, VA Loan
Special Listing Condition Standard

"My job is to find and attract mastery-based agents to the office, protect the culture, and make sure everyone is happy! "






