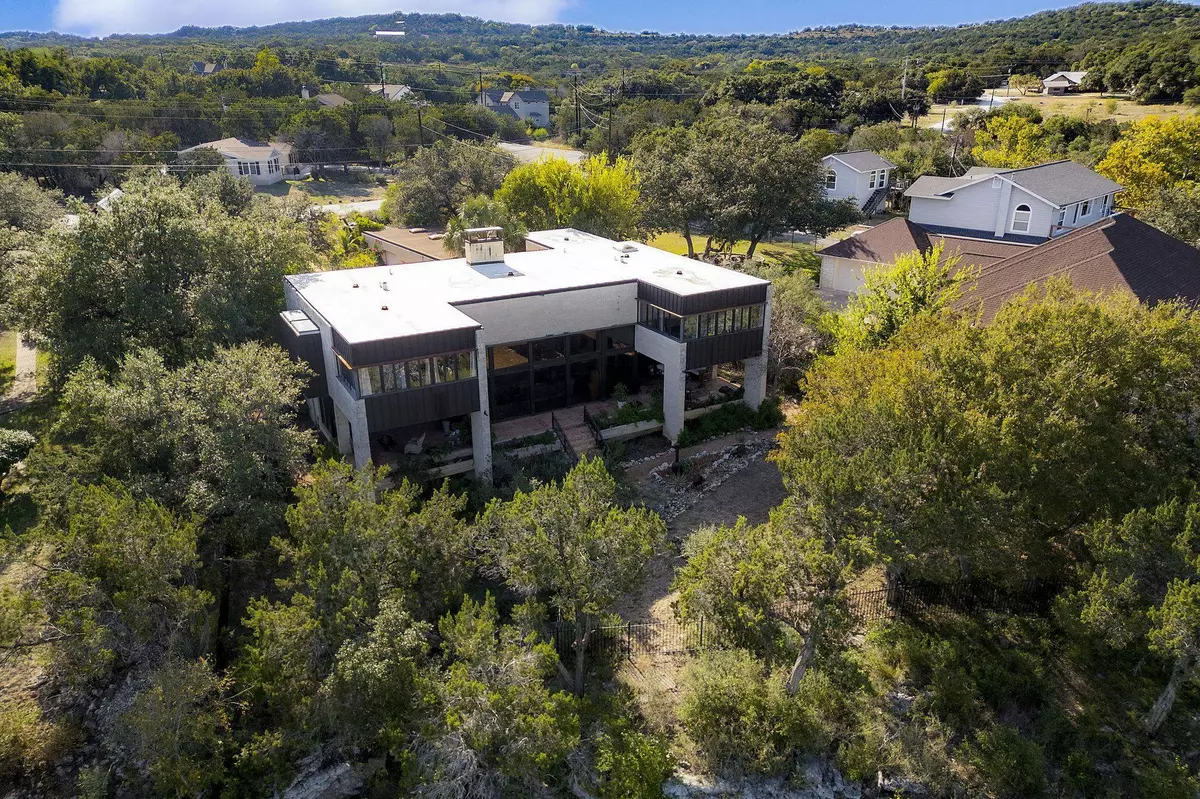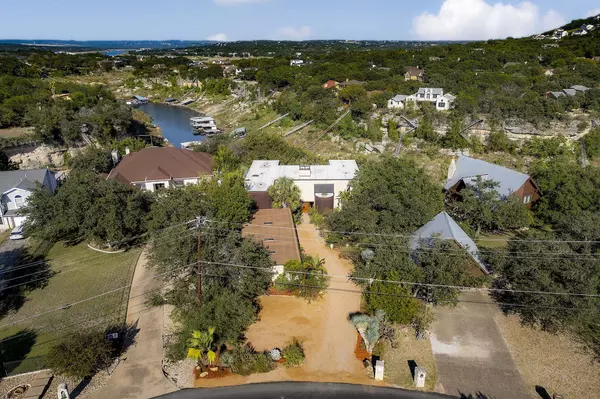4 Beds
3 Baths
4,812 SqFt
4 Beds
3 Baths
4,812 SqFt
Key Details
Property Type Single Family Home
Sub Type Single Family Residence
Listing Status Active
Purchase Type For Sale
Square Footage 4,812 sqft
Price per Sqft $415
Subdivision Village Of Briarcliff
MLS Listing ID HLM171007
Style Custom
Bedrooms 4
Full Baths 3
HOA Fees $327/ann
Originating Board highland
Year Built 1974
Lot Size 0.890 Acres
Acres 0.89
Lot Dimensions 117 FF
Property Description
Location
State TX
County Travis
Interior
Interior Features Breakfast Bar, Counters-Granite, Pantry, Recessed Lighting, Skylight(s), Walk-in Closet(s)
Heating Central
Cooling Central Air
Flooring Laminate, Tile
Fireplaces Type Two
Appliance Dishwasher, Electric Dryer Hookup, Disposal, Electric Range, Built-In Refrigerator, Electric Water Heater
Exterior
Exterior Feature Court Yard Areas, Porch-Covered, Gutters/Downspouts, Landscaping
Parking Features 3+ Car Detached Garage, Garage Door Opener, Side Entry
Fence Wrought Iron, Partial
Waterfront Description River Front
View Lake, Panoramic
Building
Story 2
Foundation Slab
Sewer Septic Tank
Water Private
Structure Type Wood,Other
Schools
School District Lake Travis Isd
"My job is to find and attract mastery-based agents to the office, protect the culture, and make sure everyone is happy! "






