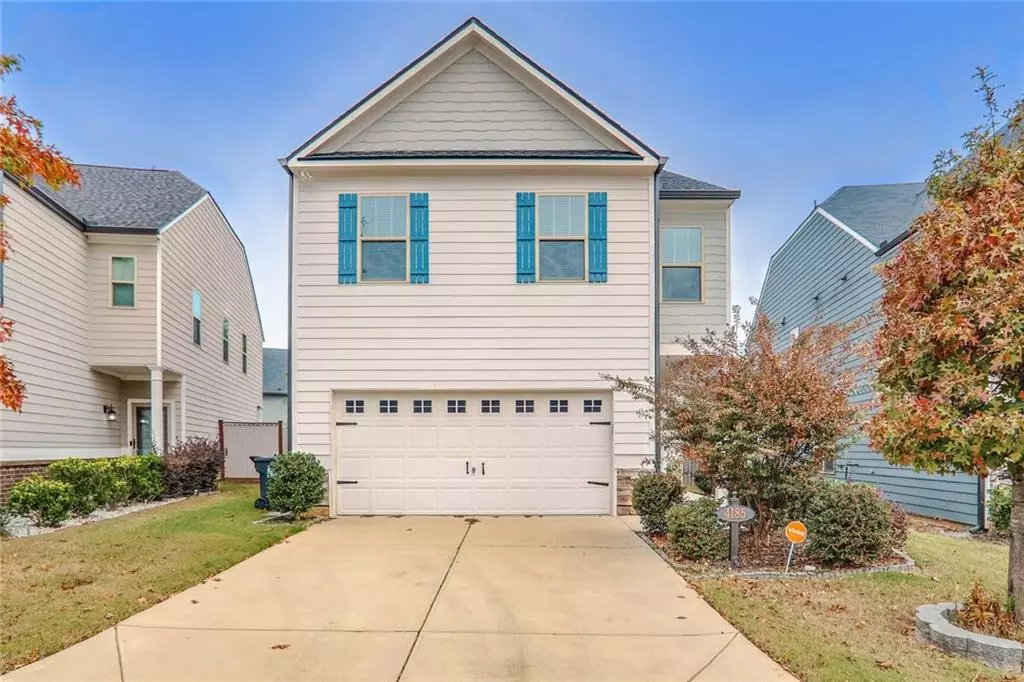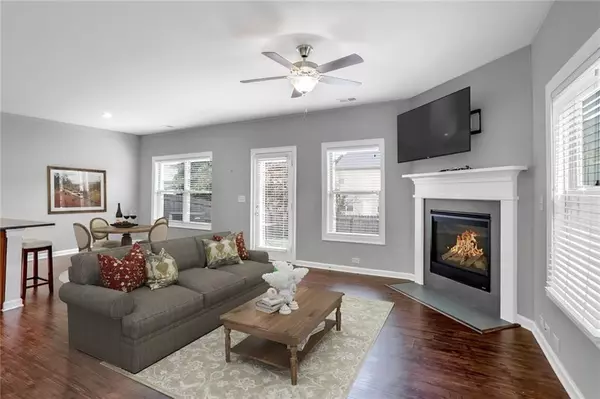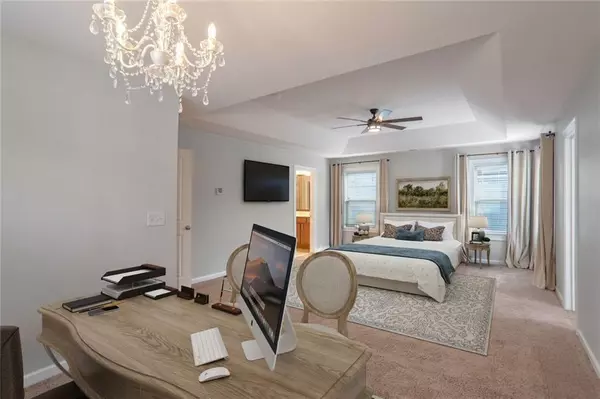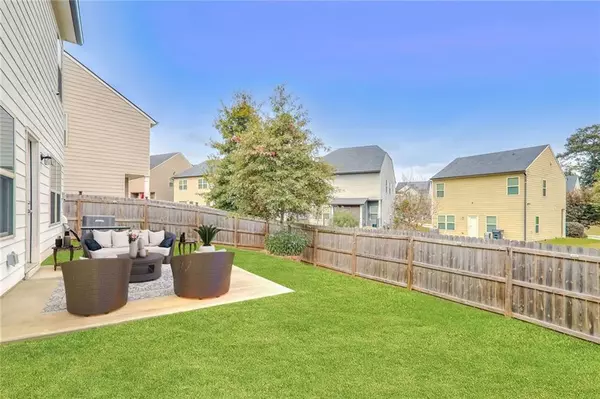
3 Beds
2.5 Baths
1,946 SqFt
3 Beds
2.5 Baths
1,946 SqFt
Key Details
Property Type Single Family Home
Sub Type Single Family Residence
Listing Status Active
Purchase Type For Sale
Square Footage 1,946 sqft
Price per Sqft $187
Subdivision Lakeside Preserve
MLS Listing ID 7479754
Style Traditional
Bedrooms 3
Full Baths 2
Half Baths 1
Construction Status Resale
HOA Fees $100
HOA Y/N Yes
Originating Board First Multiple Listing Service
Year Built 2018
Annual Tax Amount $3,469
Tax Year 2023
Lot Size 3,833 Sqft
Acres 0.088
Property Description
Upstairs, the oversized primary suite serves as a tranquil retreat, complete with a sitting area, spacious walk-in closet, and a luxurious bathroom featuring double vanities, a soaking tub, and a separate shower. The two additional bedrooms are well-sized, sharing a hallway bath, and an upper-level laundry room adds convenience to daily life. Step outside to a private backyard patio, perfect for relaxing or entertaining. Additional highlights include hardwood flooring, central air, and zoned climate control to ensure year-round comfort. The 2-car garage provides ample storage and easy access.
Situated on a low-maintenance lot, this home offers easy access to local parks, shopping, dining, and major highways, making it an ideal choice for those seeking both comfort and convenience in the heart of Atlanta. Don’t miss this opportunity to own a beautiful, move-in-ready home in a vibrant community!
Location
State GA
County Fulton
Lake Name None
Rooms
Bedroom Description Oversized Master,Sitting Room
Other Rooms None
Basement None
Dining Room Separate Dining Room
Interior
Interior Features Disappearing Attic Stairs, Double Vanity, Tray Ceiling(s), Walk-In Closet(s)
Heating Central, Natural Gas, Zoned
Cooling Central Air, Zoned
Flooring Hardwood
Fireplaces Number 1
Fireplaces Type Factory Built, Family Room
Window Features None
Appliance Dishwasher, Disposal, Electric Range, Microwave, Refrigerator
Laundry In Hall, Upper Level
Exterior
Exterior Feature Rain Gutters
Parking Features Attached, Garage
Garage Spaces 2.0
Fence Back Yard
Pool None
Community Features None
Utilities Available Cable Available, Sewer Available, Underground Utilities
Waterfront Description None
View Other
Roof Type Composition
Street Surface None
Accessibility None
Handicap Access None
Porch Patio
Private Pool false
Building
Lot Description Other
Story Two
Foundation None
Sewer Public Sewer
Water Public
Architectural Style Traditional
Level or Stories Two
Structure Type Concrete
New Construction No
Construction Status Resale
Schools
Elementary Schools Wolf Creek
Middle Schools Sandtown
High Schools Westlake
Others
Senior Community no
Restrictions false
Tax ID 14F0038 LL4004
Special Listing Condition None


"My job is to find and attract mastery-based agents to the office, protect the culture, and make sure everyone is happy! "






