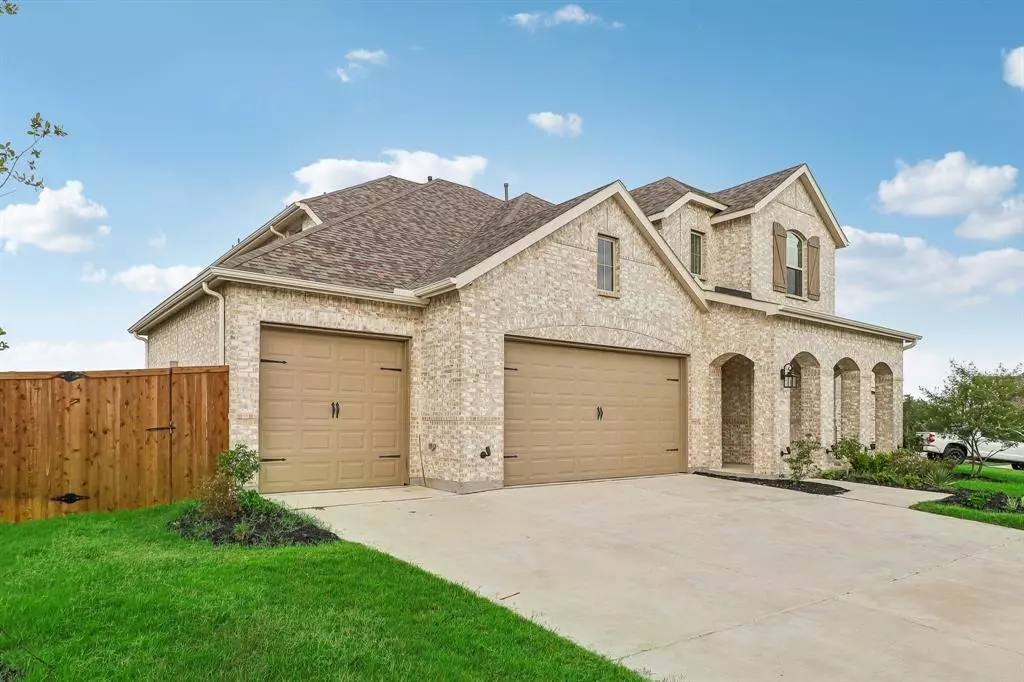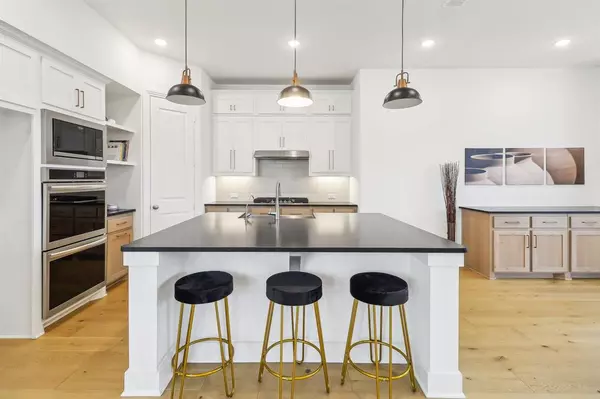
5 Beds
4 Baths
3,302 SqFt
5 Beds
4 Baths
3,302 SqFt
Key Details
Property Type Single Family Home
Sub Type Single Family Residence
Listing Status Active
Purchase Type For Sale
Square Footage 3,302 sqft
Price per Sqft $181
Subdivision Thompson Farms
MLS Listing ID 20773738
Style Traditional
Bedrooms 5
Full Baths 4
HOA Fees $600/ann
HOA Y/N Mandatory
Year Built 2022
Annual Tax Amount $12,111
Lot Size 9,147 Sqft
Acres 0.21
Property Description
The three car garage has epoxy flooring and has the electrical hook ups for electric vehicle set ups. Don't let the yard size fool you, there is plenty of room for a pool in the back or in the side yard. Lots of electrical upgrades internal and external on this property.
Location is everything and Thompson Farms is right in the perfect location.
Location
State TX
County Grayson
Community Playground, Pool, Sidewalks
Direction Please use GPS. 11 miles east of Preston rd. and 2 miles west of 75.
Rooms
Dining Room 2
Interior
Interior Features Cable TV Available, Cathedral Ceiling(s), Chandelier, Decorative Lighting, Double Vanity, Dry Bar, Eat-in Kitchen, Granite Counters, High Speed Internet Available, Kitchen Island, Loft, Natural Woodwork, Open Floorplan, Pantry, Smart Home System, Sound System Wiring, Walk-In Closet(s)
Heating Central, Natural Gas
Cooling Attic Fan, Ceiling Fan(s), Central Air, Electric, ENERGY STAR Qualified Equipment
Flooring Carpet, Ceramic Tile, Engineered Wood
Fireplaces Number 1
Fireplaces Type Gas Logs, Great Room
Equipment Irrigation Equipment
Appliance Dishwasher, Disposal, Dryer, Gas Cooktop, Gas Water Heater, Convection Oven, Double Oven, Tankless Water Heater, Water Purifier
Heat Source Central, Natural Gas
Laundry Electric Dryer Hookup, Utility Room, Full Size W/D Area, Washer Hookup
Exterior
Exterior Feature Covered Patio/Porch
Garage Spaces 3.0
Fence Wood
Community Features Playground, Pool, Sidewalks
Utilities Available Cable Available, City Sewer, Community Mailbox, Concrete, Curbs, Electricity Available, Individual Gas Meter, Individual Water Meter, Sidewalk, Underground Utilities
Roof Type Shingle
Total Parking Spaces 3
Garage Yes
Building
Lot Description Interior Lot, Irregular Lot
Story Two
Foundation Slab
Level or Stories Two
Structure Type Brick
Schools
Elementary Schools Bob And Lola Sanford
High Schools Van Alstyne
School District Van Alstyne Isd
Others
Ownership See Agent


"My job is to find and attract mastery-based agents to the office, protect the culture, and make sure everyone is happy! "






