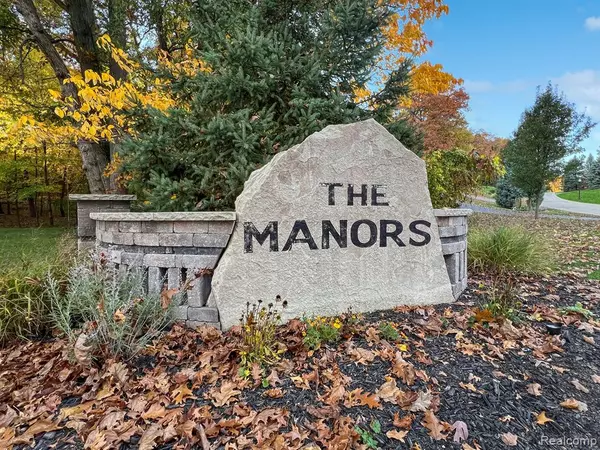5 Beds
6 Baths
3,630 SqFt
5 Beds
6 Baths
3,630 SqFt
Key Details
Property Type Single Family Home
Sub Type Single Family Residence
Listing Status Active
Purchase Type For Sale
Square Footage 3,630 sqft
Price per Sqft $228
Municipality Independence Twp
Subdivision Independence Twp
MLS Listing ID 20240083665
Bedrooms 5
Full Baths 4
Half Baths 2
HOA Fees $600/ann
HOA Y/N true
Originating Board Realcomp
Year Built 2000
Annual Tax Amount $11,794
Lot Size 1.490 Acres
Acres 1.49
Lot Dimensions 190x432x123x398
Property Description
Location
State MI
County Oakland
Area Oakland County - 70
Direction 8506 Deerwood Rd, Village of Clarkston, MI 48348
Rooms
Basement Daylight
Interior
Heating Forced Air
Cooling Central Air
Fireplaces Type Living Room, Family Room, Primary Bedroom
Fireplace true
Exterior
Exterior Feature Deck(s), Patio, Porch(es)
Parking Features Attached, Garage Door Opener
Garage Spaces 3.0
View Y/N No
Roof Type Asphalt
Garage Yes
Building
Story 2
Sewer Public
Water Public
Structure Type Brick,Stone,Wood Siding
Schools
School District Clarkston
Others
HOA Fee Include Lawn/Yard Care,Snow Removal,Trash
Tax ID 0809351012
Acceptable Financing Cash, Conventional, VA Loan
Listing Terms Cash, Conventional, VA Loan
"My job is to find and attract mastery-based agents to the office, protect the culture, and make sure everyone is happy! "






