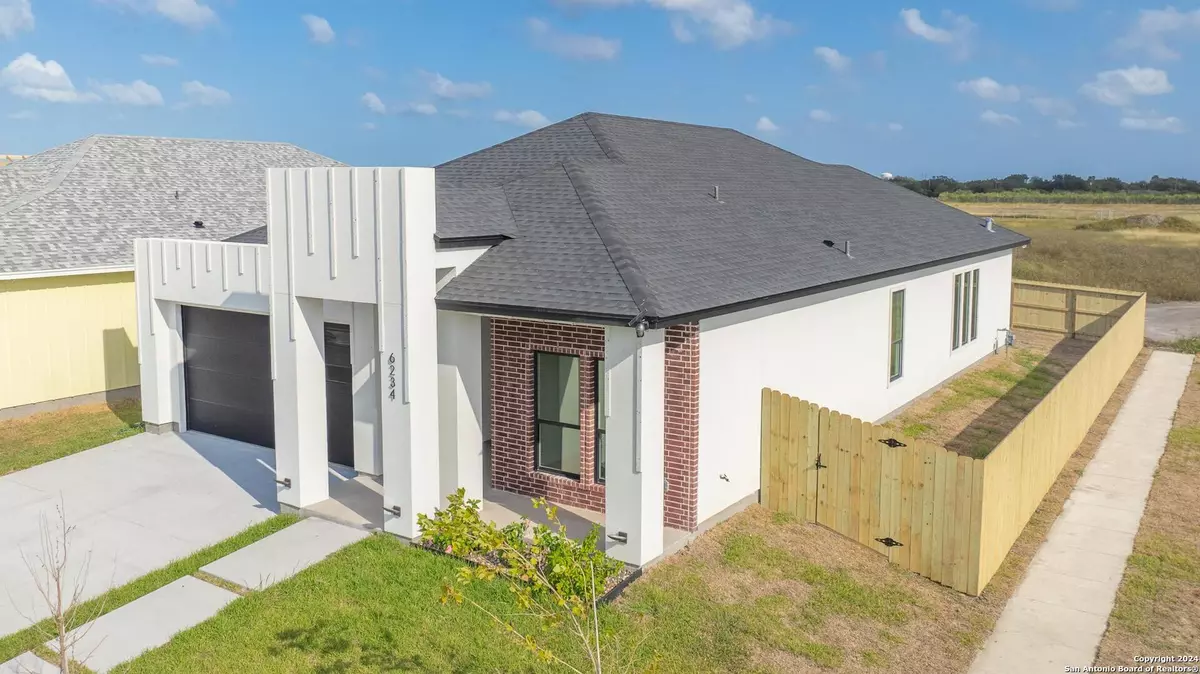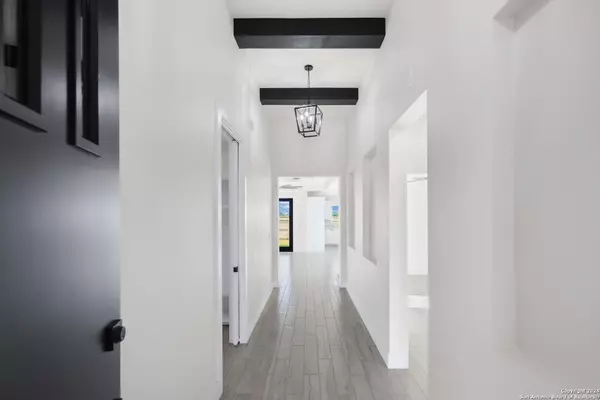
3 Beds
2 Baths
1,800 SqFt
3 Beds
2 Baths
1,800 SqFt
Key Details
Property Type Single Family Home
Sub Type Single Residential
Listing Status Active
Purchase Type For Sale
Square Footage 1,800 sqft
Price per Sqft $219
Subdivision Bridges Mill Village
MLS Listing ID 1821754
Style One Story,Mediterranean
Bedrooms 3
Full Baths 2
Construction Status New
Year Built 2024
Annual Tax Amount $6,280
Tax Year 2025
Lot Size 6,534 Sqft
Lot Dimensions 53X120
Property Description
Location
State TX
County Nueces
Area 3100
Rooms
Master Bathroom Main Level 12X10 Shower Only, Double Vanity
Master Bedroom Main Level 14X16 Walk-In Closet, Full Bath
Bedroom 2 Main Level 10X12
Bedroom 3 Main Level 10X12
Living Room Main Level 10X20
Dining Room Main Level 10X12
Kitchen Main Level 12X12
Interior
Heating Central
Cooling One Central
Flooring Ceramic Tile
Inclusions Ceiling Fans, Chandelier, Washer Connection, Dryer Connection, Stove/Range, Gas Cooking, Disposal, Dishwasher, Wet Bar, Smoke Alarm, Solid Counter Tops, Custom Cabinets
Heat Source Other
Exterior
Exterior Feature Covered Patio, Privacy Fence
Parking Features Two Car Garage
Pool None
Amenities Available Other - See Remarks
Roof Type Composition
Private Pool N
Building
Lot Description Corner
Foundation Slab
Sewer Sewer System, City
Water Water System, City
Construction Status New
Schools
Elementary Schools Call District
Middle Schools Call District
High Schools Call District
School District Call District
Others
Acceptable Financing Conventional, FHA, VA, TX Vet, Cash
Listing Terms Conventional, FHA, VA, TX Vet, Cash

"My job is to find and attract mastery-based agents to the office, protect the culture, and make sure everyone is happy! "






