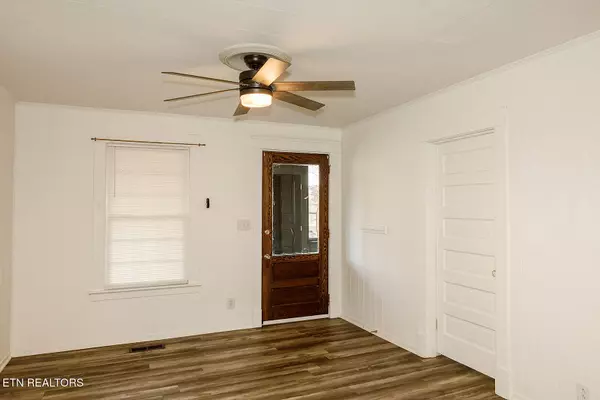
3 Beds
2 Baths
1,320 SqFt
3 Beds
2 Baths
1,320 SqFt
Key Details
Property Type Single Family Home
Sub Type Residential
Listing Status Active
Purchase Type For Sale
Square Footage 1,320 sqft
Price per Sqft $249
Subdivision West Springbrook
MLS Listing ID 1281852
Style Traditional
Bedrooms 3
Full Baths 2
Originating Board East Tennessee REALTORS® MLS
Year Built 1918
Lot Size 6,969 Sqft
Acres 0.16
Lot Dimensions 53 x 132.50
Property Description
Completely renovated in 2022, this home now boasts updated plumbing, electrical systems, and modern LVP flooring throughout. To top it off, the main sewer line was replaced in 2023, providing peace of mind for years to come.
The property features a fenced, level backyard with two storage sheds—one of which is powered, perfect for a workshop or extra storage. A spacious basement offers even more storage potential. Located within walking distance to Alcoa Intermediate, Middle, and High Schools, this home is perfect for families. Plus, a brand-new development nearby provides easy access to restaurants, grocery stores, and shopping.
Additional highlights include natural gas heating, an insulated front porch for year-round enjoyment, and the best lot in the subdivision, offering added privacy with an adjacent wooded lot that cannot be developed.
Don't miss your chance to own this charming home in a prime location!
Location
State TN
County Blount County - 28
Area 0.16
Rooms
Other Rooms Sunroom, Bedroom Main Level, Extra Storage, Mstr Bedroom Main Level
Basement Unfinished
Dining Room Eat-in Kitchen
Interior
Interior Features Eat-in Kitchen
Heating Central, Natural Gas, Electric
Cooling Central Cooling, Ceiling Fan(s)
Flooring Vinyl, Tile
Fireplaces Type None
Appliance Dishwasher, Dryer, Microwave, Range, Refrigerator, Self Cleaning Oven, Smoke Detector, Washer
Heat Source Central, Natural Gas, Electric
Exterior
Exterior Feature Fence - Wood, Porch - Enclosed
Parking Features Designated Parking, Off-Street Parking, Other
Garage Description Off-Street Parking, Other, Designated Parking
View City
Garage No
Building
Lot Description Corner Lot, Level
Faces From Alcoa Hwy - Take N Wright Rd to E Hunt Rd. Take a slight left turn to Murdock St to Lodge St. The house is on the right side.
Sewer Public Sewer
Water Public
Architectural Style Traditional
Additional Building Storage, Workshop
Structure Type Vinyl Siding,Other,Block,Frame
Others
Restrictions Yes
Tax ID 036F D 036.00
Energy Description Electric, Gas(Natural)

"My job is to find and attract mastery-based agents to the office, protect the culture, and make sure everyone is happy! "






