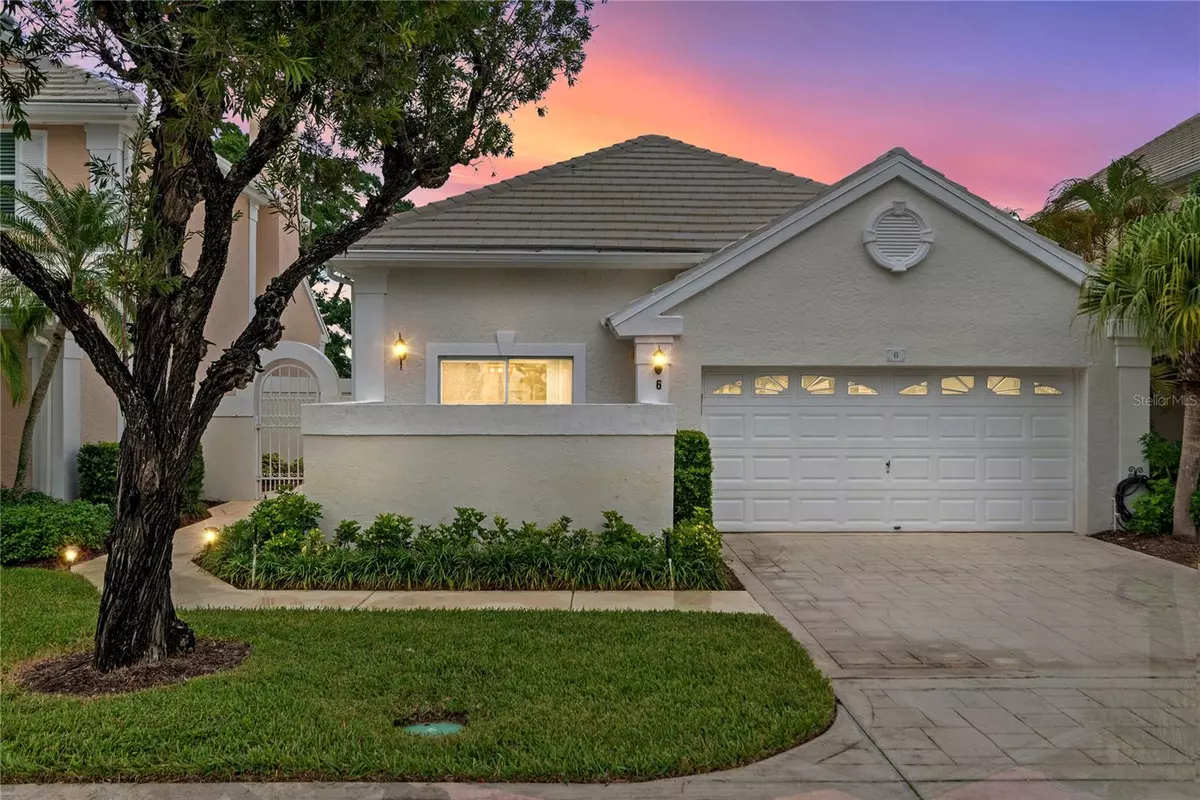
3 Beds
2 Baths
1,655 SqFt
3 Beds
2 Baths
1,655 SqFt
Key Details
Property Type Single Family Home
Sub Type Single Family Residence
Listing Status Active
Purchase Type For Sale
Square Footage 1,655 sqft
Price per Sqft $392
Subdivision Barclay Club At Pga Natl Repl
MLS Listing ID O6254587
Bedrooms 3
Full Baths 2
HOA Fees $830/qua
HOA Y/N Yes
Originating Board Stellar MLS
Year Built 1988
Annual Tax Amount $6,315
Lot Size 4,791 Sqft
Acres 0.11
Property Description
Location
State FL
County Palm Beach
Community Barclay Club At Pga Natl Repl
Zoning PCD
Interior
Interior Features Eat-in Kitchen, Living Room/Dining Room Combo, Open Floorplan, Primary Bedroom Main Floor, Skylight(s), Solid Surface Counters, Split Bedroom, Stone Counters, Thermostat, Vaulted Ceiling(s), Walk-In Closet(s), Ceiling Fans(s), Central Vaccum
Heating Electric, Heat Pump
Cooling Central Air
Flooring Carpet, Ceramic Tile, Wood
Fireplaces Type Wood Burning, Family Room
Furnishings Unfurnished
Fireplace true
Appliance Microwave, Range, Range Hood, Refrigerator, Washer, Convection Oven, Dishwasher, Disposal, Dryer, Electric Water Heater
Laundry In Garage
Exterior
Exterior Feature Courtyard, Irrigation System, Private Mailbox, Rain Gutters, Sidewalk, Sliding Doors
Parking Features Driveway, Garage Door Opener, Ground Level
Garage Spaces 2.0
Fence Fenced, Other
Community Features Buyer Approval Required, Deed Restrictions, Gated Community - Guard, Golf, Park, Playground, Pool, Sidewalks, Special Community Restrictions
Utilities Available BB/HS Internet Available, Public, Sewer Available, Sewer Connected, Cable Available, Water Available, Water Connected, Electricity Available, Electricity Connected
Amenities Available Cable TV, Fence Restrictions, Gated, Golf Course, Playground, Pool, Recreation Facilities, Security, Trail(s), Vehicle Restrictions
View Golf Course
Roof Type Tile
Porch Front Porch, Patio, Screened
Attached Garage true
Garage true
Private Pool No
Building
Lot Description City Limits, Level, Near Golf Course, On Golf Course, Sidewalk, Paved, Private
Story 1
Entry Level One
Foundation Slab
Lot Size Range 0 to less than 1/4
Sewer Public Sewer
Water Public
Architectural Style Colonial
Structure Type Concrete,Stucco
New Construction false
Others
Pets Allowed Breed Restrictions, Yes
HOA Fee Include Guard - 24 Hour,Cable TV,Common Area Taxes,Pool,Maintenance Grounds,Management,Private Road,Recreational Facilities,Security
Senior Community No
Ownership Fee Simple
Monthly Total Fees $352
Acceptable Financing Cash, Conventional, FHA, VA Loan
Membership Fee Required Required
Listing Terms Cash, Conventional, FHA, VA Loan
Num of Pet 2
Special Listing Condition None


"My job is to find and attract mastery-based agents to the office, protect the culture, and make sure everyone is happy! "






