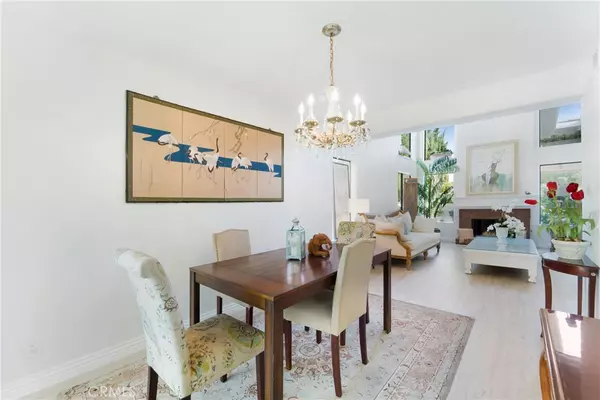GET MORE INFORMATION
$ 1,337,500
$ 1,349,999 0.9%
3 Beds
3 Baths
2,226 SqFt
$ 1,337,500
$ 1,349,999 0.9%
3 Beds
3 Baths
2,226 SqFt
Key Details
Sold Price $1,337,500
Property Type Single Family Home
Sub Type Single Family Residence
Listing Status Sold
Purchase Type For Sale
Square Footage 2,226 sqft
Price per Sqft $600
MLS Listing ID OC24229112
Sold Date 01/01/25
Bedrooms 3
Full Baths 2
Half Baths 1
Condo Fees $97
Construction Status Turnkey
HOA Fees $97/mo
HOA Y/N Yes
Year Built 1977
Lot Size 5,601 Sqft
Property Description
Location
State CA
County Orange
Area Ls - Lake Forest South
Interior
Interior Features Ceiling Fan(s), Cathedral Ceiling(s), Separate/Formal Dining Room, Granite Counters, High Ceilings, Two Story Ceilings, All Bedrooms Up, Loft, Primary Suite, Walk-In Closet(s)
Heating Central
Cooling Central Air
Flooring Carpet, Vinyl
Fireplaces Type Family Room, Living Room
Fireplace Yes
Appliance Dishwasher, Freezer, Disposal, Gas Oven, Microwave, Refrigerator, Dryer, Washer
Laundry Inside
Exterior
Parking Features Garage Faces Front
Garage Spaces 2.0
Garage Description 2.0
Pool Association
Community Features Biking, Curbs, Lake, Storm Drain(s), Street Lights, Suburban, Sidewalks, Water Sports
Amenities Available Billiard Room, Clubhouse, Meeting Room, Outdoor Cooking Area, Picnic Area, Pickleball, Pool, Recreation Room
View Y/N Yes
View Hills, Mountain(s), Neighborhood
Porch Front Porch, See Remarks
Attached Garage Yes
Total Parking Spaces 2
Private Pool No
Building
Lot Description 0-1 Unit/Acre, Landscaped, Yard
Story 2
Entry Level Two
Sewer Public Sewer
Water Public
Level or Stories Two
New Construction No
Construction Status Turnkey
Schools
Elementary Schools Rancho Canada
Middle Schools Serrano
High Schools El Toro
School District Saddleback Valley Unified
Others
HOA Name Lake Forest II
Senior Community No
Tax ID 61451104
Security Features Carbon Monoxide Detector(s),Smoke Detector(s)
Acceptable Financing Cash, Cash to New Loan, Conventional, Contract, 1031 Exchange, FHA, Submit, VA Loan
Listing Terms Cash, Cash to New Loan, Conventional, Contract, 1031 Exchange, FHA, Submit, VA Loan
Financing Conventional
Special Listing Condition Standard

Bought with Britt Fulton • Luxre Realty, Inc.
"My job is to find and attract mastery-based agents to the office, protect the culture, and make sure everyone is happy! "






