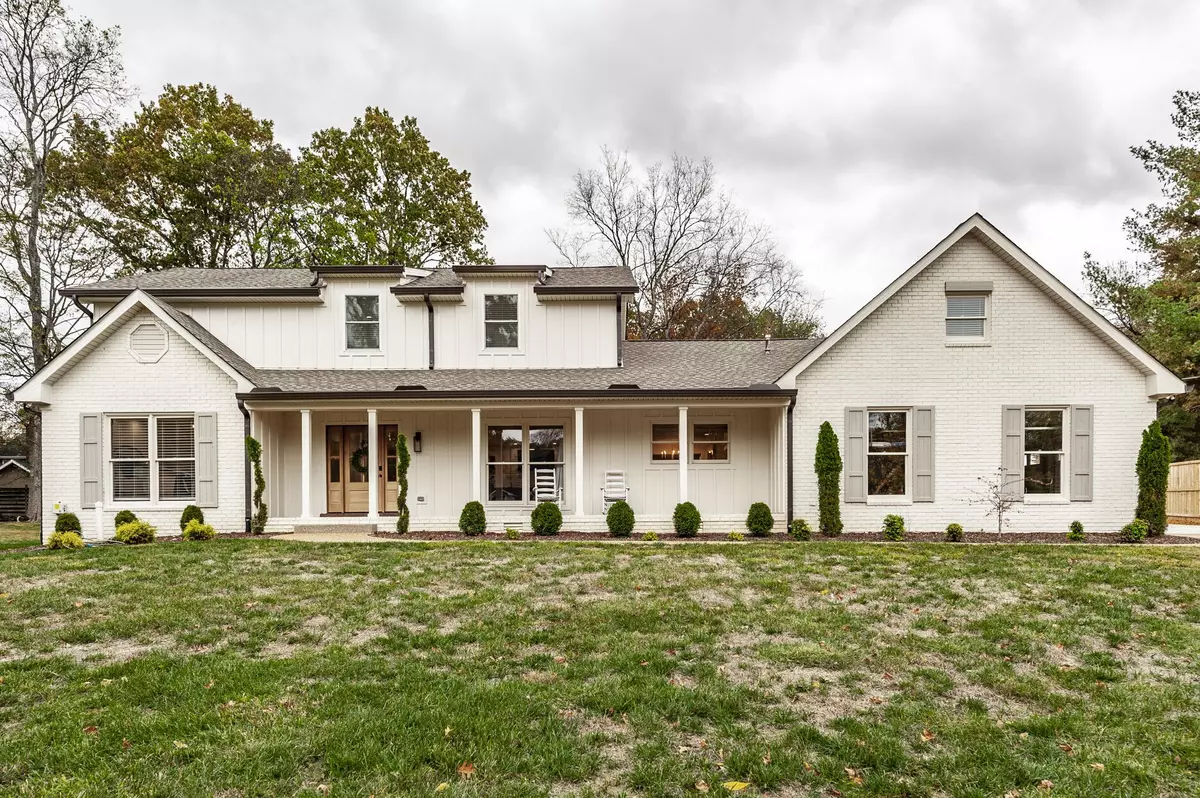4 Beds
4 Baths
3,541 SqFt
4 Beds
4 Baths
3,541 SqFt
Key Details
Property Type Single Family Home
Sub Type Single Family Residence
Listing Status Active Under Contract
Purchase Type For Sale
Square Footage 3,541 sqft
Price per Sqft $240
Subdivision Cherokee Woods
MLS Listing ID 2756869
Bedrooms 4
Full Baths 3
Half Baths 1
HOA Y/N No
Year Built 1984
Annual Tax Amount $3,138
Lot Size 0.490 Acres
Acres 0.49
Lot Dimensions 125X181.33 IRR
Property Description
Location
State TN
County Sumner County
Rooms
Main Level Bedrooms 1
Interior
Interior Features Ceiling Fan(s), Entry Foyer, Extra Closets, Open Floorplan, Pantry, Storage, Walk-In Closet(s), Primary Bedroom Main Floor, Kitchen Island
Heating Central
Cooling Central Air
Flooring Carpet, Finished Wood, Tile
Fireplaces Number 1
Fireplace Y
Appliance Dishwasher, Disposal, Microwave, Refrigerator, Stainless Steel Appliance(s)
Exterior
Exterior Feature Garage Door Opener
Garage Spaces 4.0
Utilities Available Water Available
View Y/N false
Private Pool false
Building
Lot Description Level
Story 2
Sewer Public Sewer
Water Public
Structure Type Brick
New Construction false
Schools
Elementary Schools Indian Lake Elementary
Middle Schools Robert E Ellis Middle
High Schools Hendersonville High School
Others
Senior Community false

"My job is to find and attract mastery-based agents to the office, protect the culture, and make sure everyone is happy! "






