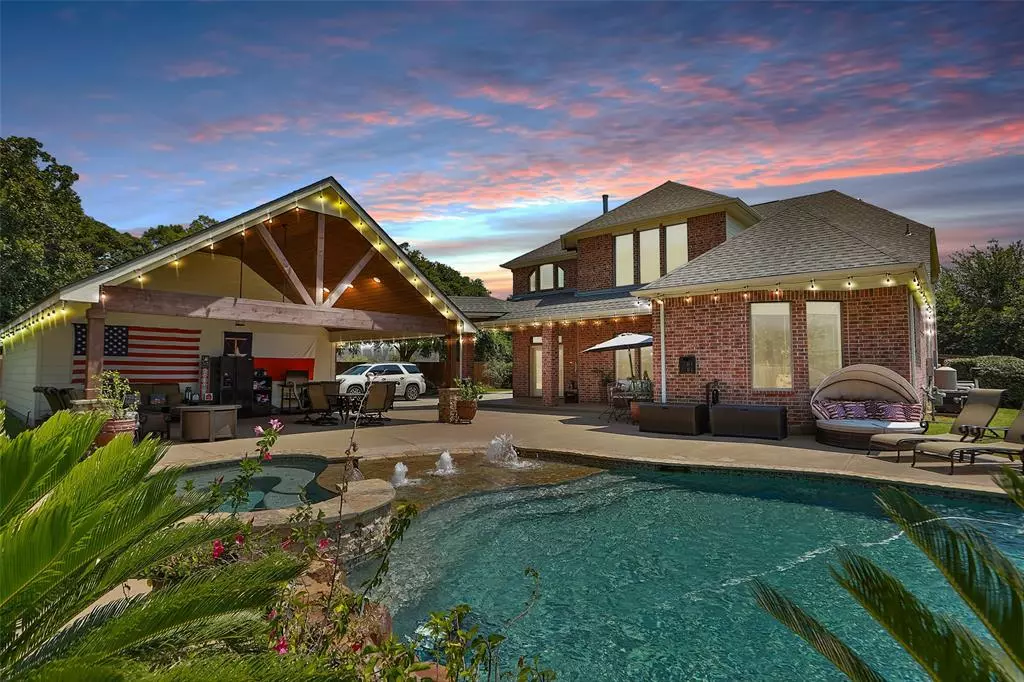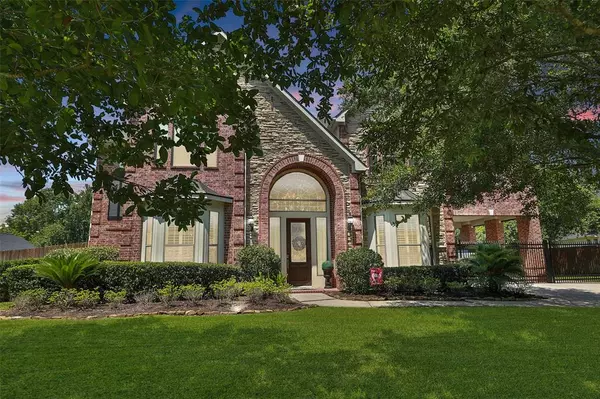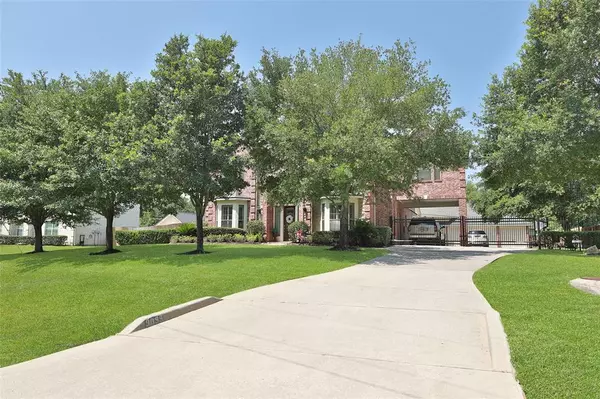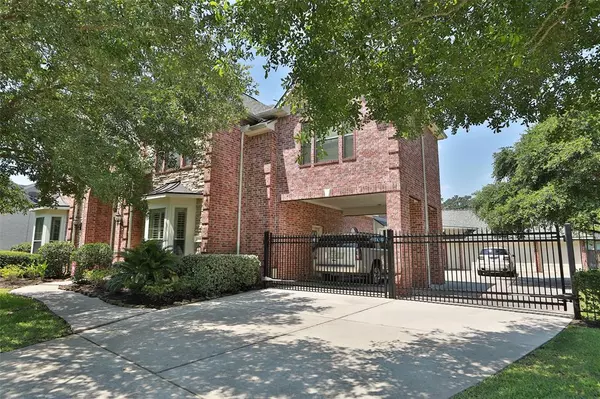
5 Beds
3.1 Baths
4,710 SqFt
5 Beds
3.1 Baths
4,710 SqFt
Key Details
Property Type Single Family Home
Listing Status Pending
Purchase Type For Sale
Square Footage 4,710 sqft
Price per Sqft $176
Subdivision Crighton Woods 01
MLS Listing ID 46313532
Style Traditional
Bedrooms 5
Full Baths 3
Half Baths 1
HOA Fees $560/ann
HOA Y/N 1
Year Built 2006
Annual Tax Amount $11,705
Tax Year 2022
Lot Size 0.515 Acres
Acres 0.5147
Property Description
New Roof!
Primary Suite with Sitting Area and Fireplace! Huge Living Room with High Ceilings and Fireplace. Double Driveway. Gourmet Kitchen with 42" Cabinets and 5 Burner Gas Cooktop!
New AC- upstairs unit installed IN 2023 and downstairs unit is 4yo.
Have to see- this House is AMAZING! and can NOT beat this location - 10 min from everything The Woodlands or Conroe have to offer!
Location
State TX
County Montgomery
Area Conroe Southeast
Rooms
Bedroom Description Primary Bed - 1st Floor,Split Plan
Other Rooms Breakfast Room, Family Room, Formal Dining, Formal Living, Gameroom Up, Home Office/Study, Living Area - 1st Floor, Living Area - 2nd Floor, Utility Room in House
Master Bathroom Primary Bath: Double Sinks, Primary Bath: Jetted Tub, Primary Bath: Separate Shower, Primary Bath: Soaking Tub
Den/Bedroom Plus 5
Kitchen Kitchen open to Family Room, Pantry
Interior
Interior Features Crown Molding, High Ceiling
Heating Central Gas
Cooling Central Electric
Flooring Carpet, Laminate, Tile
Fireplaces Number 2
Fireplaces Type Freestanding, Gaslog Fireplace
Exterior
Exterior Feature Fully Fenced, Patio/Deck, Porch, Screened Porch, Spa/Hot Tub, Sprinkler System
Parking Features Detached Garage
Garage Spaces 3.0
Pool Gunite
Roof Type Composition
Street Surface Asphalt
Private Pool Yes
Building
Lot Description Cul-De-Sac, Subdivision Lot, Wooded
Dwelling Type Free Standing
Story 2
Foundation Slab
Lot Size Range 1/2 Up to 1 Acre
Sewer Public Sewer
Water Public Water
Structure Type Brick,Cement Board
New Construction No
Schools
Elementary Schools Wilkinson Elementary School
Middle Schools Stockton Junior High School
High Schools Conroe High School
School District 11 - Conroe
Others
HOA Fee Include Grounds,Other
Senior Community No
Restrictions Deed Restrictions,Restricted
Tax ID 3558-00-06500
Ownership Full Ownership
Acceptable Financing Cash Sale, Conventional, VA
Tax Rate 2.074
Disclosures Sellers Disclosure
Listing Terms Cash Sale, Conventional, VA
Financing Cash Sale,Conventional,VA
Special Listing Condition Sellers Disclosure


"My job is to find and attract mastery-based agents to the office, protect the culture, and make sure everyone is happy! "






