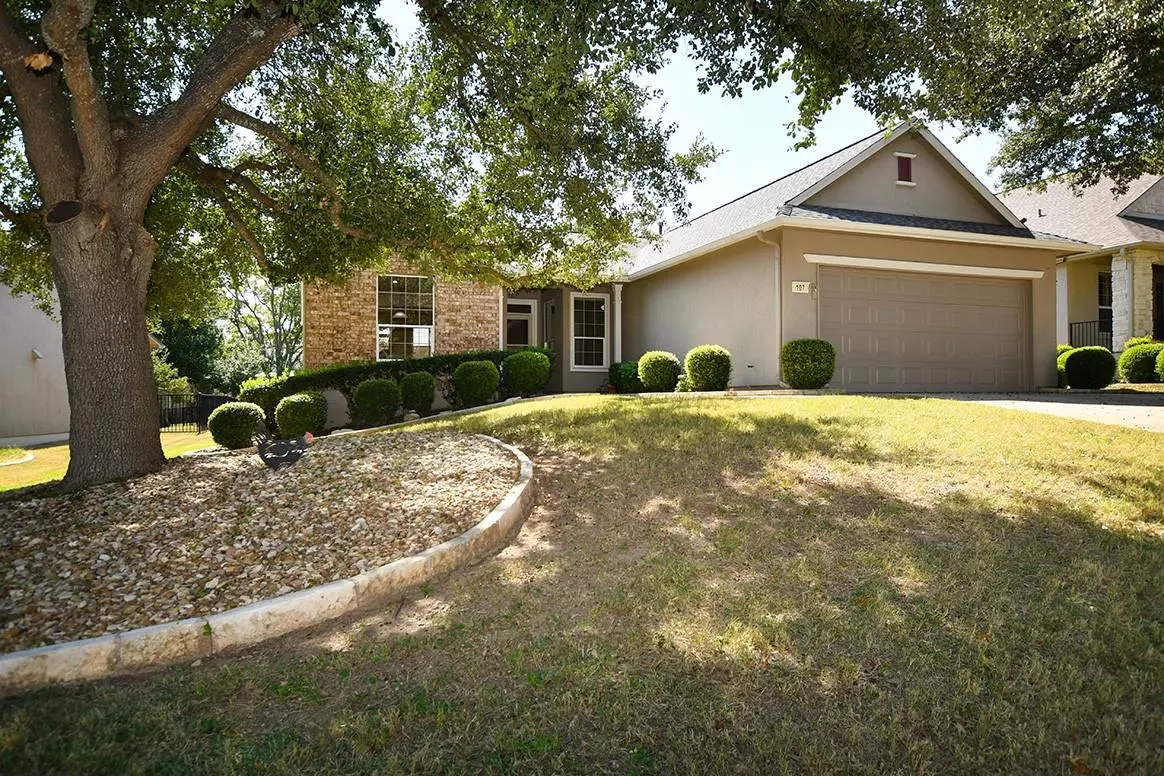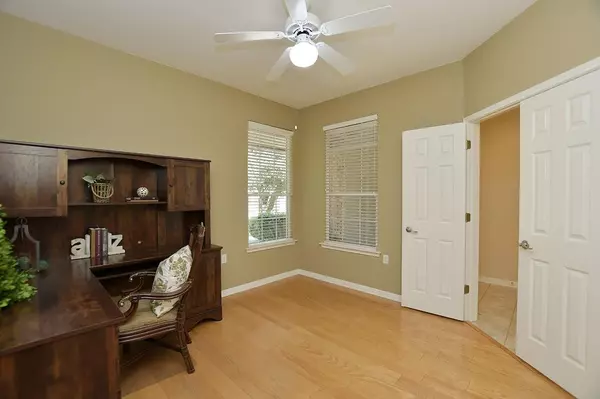
2 Beds
2 Baths
1,640 SqFt
2 Beds
2 Baths
1,640 SqFt
OPEN HOUSE
Sun Dec 01, 1:00pm - 3:00pm
Key Details
Property Type Single Family Home
Sub Type Single Family Residence
Listing Status Active
Purchase Type For Sale
Square Footage 1,640 sqft
Price per Sqft $204
Subdivision Sun City Georgetown Ph 02 Nbrhd 10
MLS Listing ID 3310274
Style Single level Floor Plan,No Adjoining Neighbor
Bedrooms 2
Full Baths 2
HOA Fees $1,675/ann
Originating Board actris
Year Built 1999
Tax Year 2024
Lot Size 8,969 Sqft
Property Description
Location
State TX
County Williamson
Rooms
Main Level Bedrooms 2
Interior
Interior Features Breakfast Bar, Ceiling Fan(s), Corian Counters, Double Vanity, Eat-in Kitchen, No Interior Steps, Open Floorplan, Pantry, Primary Bedroom on Main, Walk-In Closet(s), Washer Hookup
Heating Central, Forced Air, Natural Gas
Cooling Central Air, Electric
Flooring Tile, Wood
Fireplaces Type None
Fireplace Y
Appliance Dishwasher, Dryer, Gas Range, Plumbed For Ice Maker, RNGHD, Refrigerator, Washer, Water Softener Owned
Exterior
Exterior Feature Gutters Full
Garage Spaces 2.0
Fence Partial, Wrought Iron
Pool None
Community Features Clubhouse, Common Grounds, Conference/Meeting Room, Curbs, Dog Park, Fishing, Fitness Center, Game/Rec Rm, Golf, Library, Mini-Golf, On-Site Retail, Park, Picnic Area, Planned Social Activities, Playground, Putting Green, Restaurant, Sidewalks, Hot Tub, Sport Court(s)/Facility, Street Lights, Tennis Court(s), Trash Pickup - Door to Door, Underground Utilities, Trail(s)
Utilities Available Cable Available, Electricity Connected, Natural Gas Connected, Phone Available, Sewer Connected, Underground Utilities, Water Connected
Waterfront Description None
View Neighborhood
Roof Type Composition,Shingle
Accessibility Common Area, Grip-Accessible Features
Porch Porch, Rear Porch
Total Parking Spaces 2
Private Pool No
Building
Lot Description Curbs, Interior Lot, Sprinkler - Automatic, Sprinkler - In Rear, Sprinkler - In-ground, Sprinkler - Side Yard, Trees-Moderate
Faces West
Foundation Slab
Sewer Public Sewer
Water Public
Level or Stories One
Structure Type Brick Veneer,Stucco
New Construction No
Schools
Elementary Schools Na_Sun_City
Middle Schools Na_Sun_City
High Schools Na_Sun_City
School District Georgetown Isd
Others
HOA Fee Include Common Area Maintenance
Restrictions Adult 55+,Deed Restrictions
Ownership Fee-Simple
Acceptable Financing Cash, Conventional
Tax Rate 1.7982
Listing Terms Cash, Conventional
Special Listing Condition Standard

"My job is to find and attract mastery-based agents to the office, protect the culture, and make sure everyone is happy! "






