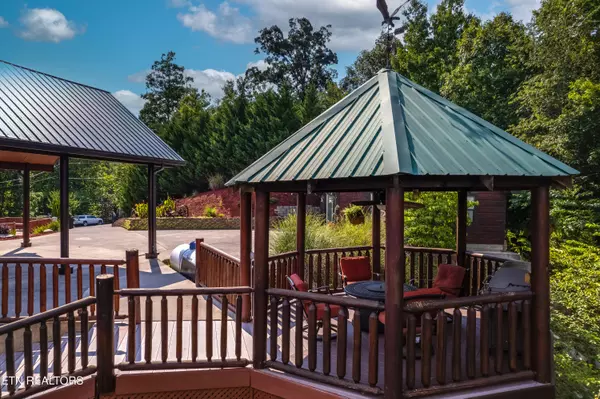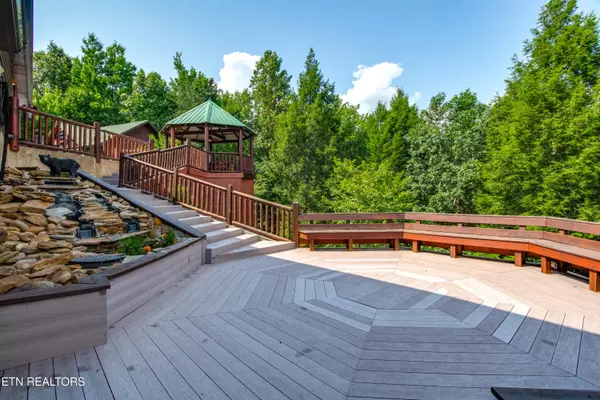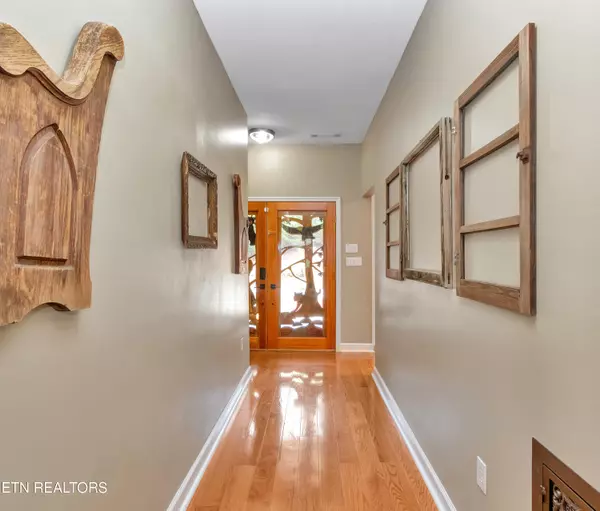
3 Beds
4 Baths
4,128 SqFt
3 Beds
4 Baths
4,128 SqFt
Key Details
Property Type Single Family Home
Sub Type Residential
Listing Status Active
Purchase Type For Sale
Square Footage 4,128 sqft
Price per Sqft $308
Subdivision Nicoha Estates Resub
MLS Listing ID 1281612
Style Cabin
Bedrooms 3
Full Baths 3
Half Baths 1
Originating Board East Tennessee REALTORS® MLS
Year Built 2002
Lot Size 1.320 Acres
Acres 1.32
Property Description
Location
State TN
County Sevier County - 27
Area 1.32
Rooms
Basement Finished
Dining Room Formal Dining Area
Interior
Heating Central, Propane, Electric
Cooling Central Cooling
Flooring Hardwood, Tile
Fireplaces Number 2
Fireplaces Type Gas Log
Appliance Backup Generator, Dishwasher, Dryer, Gas Stove, Microwave, Refrigerator, Security Alarm, Washer
Heat Source Central, Propane, Electric
Exterior
Exterior Feature Porch - Covered, Porch - Screened, Prof Landscaped, Deck, Balcony
Parking Features Attached, Detached, RV Parking
Garage Spaces 3.0
Carport Spaces 2
Garage Description Attached, Detached, RV Parking, Attached
View Mountain View
Total Parking Spaces 3
Garage Yes
Building
Lot Description Cul-De-Sac, Private
Faces From the Pigeon Forge Parkway, turn at traffic light #3 onto Wears Valley Road. Follow to the third light, turn right onto Walden's Creek Road to a right on Goose Gap Road. Follow 2.5 miles, turn left into the Nicoha subdivision, turn left onto Skyhawk lane, home is gated and at the end of the cul-de-sac to the left.
Sewer Septic Tank
Water Well
Architectural Style Cabin
Additional Building Gazebo, Workshop
Structure Type Frame
Others
Restrictions Yes
Tax ID 082B A 032.00
Energy Description Electric, Propane

"My job is to find and attract mastery-based agents to the office, protect the culture, and make sure everyone is happy! "






