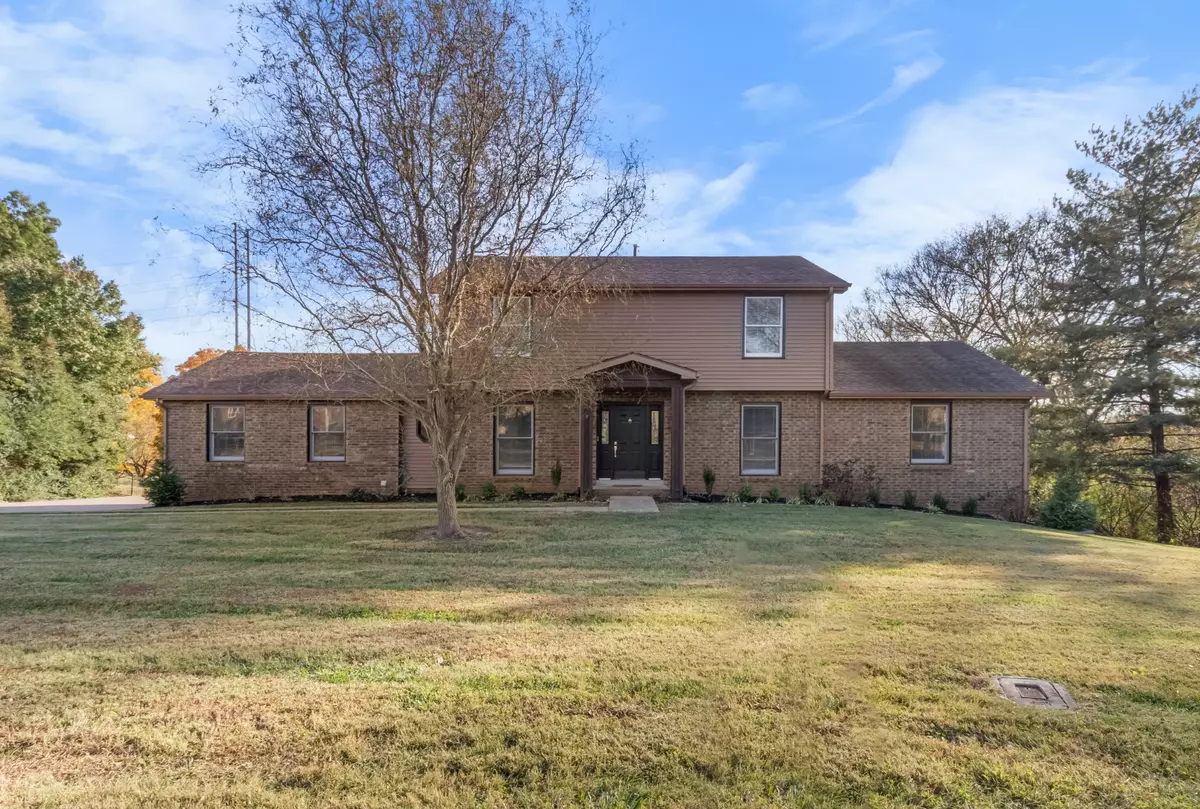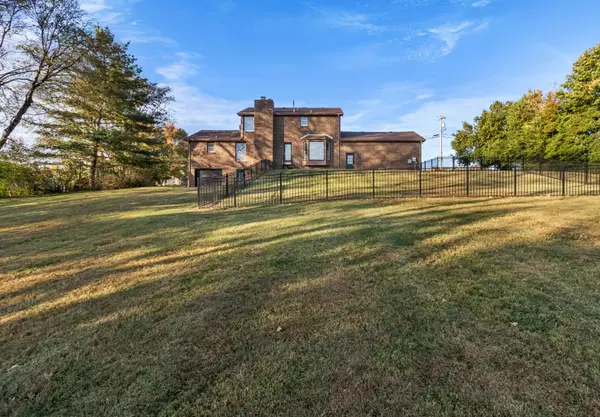4 Beds
4 Baths
3,857 SqFt
4 Beds
4 Baths
3,857 SqFt
Key Details
Property Type Single Family Home
Sub Type Single Family Residence
Listing Status Active
Purchase Type For Sale
Square Footage 3,857 sqft
Price per Sqft $135
Subdivision Rudolphtown
MLS Listing ID 2756250
Bedrooms 4
Full Baths 3
Half Baths 1
HOA Y/N No
Year Built 1987
Annual Tax Amount $3,276
Lot Size 1.040 Acres
Acres 1.04
Property Description
Location
State TN
County Montgomery County
Rooms
Main Level Bedrooms 1
Interior
Interior Features Ceiling Fan(s), Extra Closets, Redecorated, Storage, Wet Bar, Entry Foyer
Heating Central, Natural Gas
Cooling Central Air, Electric
Flooring Carpet, Laminate, Tile
Fireplaces Number 1
Fireplace Y
Appliance Dishwasher, Disposal, Microwave, Refrigerator
Exterior
Exterior Feature Garage Door Opener
Garage Spaces 3.0
Utilities Available Electricity Available, Water Available
View Y/N false
Roof Type Shingle
Private Pool false
Building
Lot Description Sloped
Story 2
Sewer Septic Tank
Water Public
Structure Type Brick,Vinyl Siding
New Construction false
Schools
Elementary Schools Barksdale Elementary
Middle Schools Rossview Middle
High Schools Rossview High
Others
Senior Community false

"My job is to find and attract mastery-based agents to the office, protect the culture, and make sure everyone is happy! "






